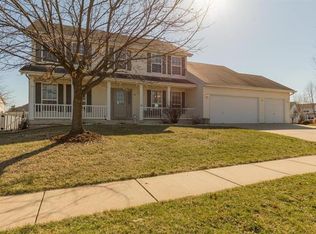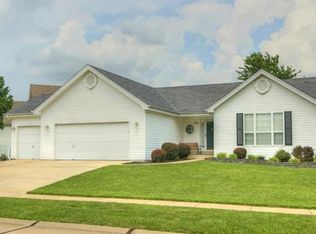GREAT PRICE FOR THIS 3 BED, 2 BATH GREAT ROOM RANCH LOCATED IN POPULAR CALUMET RANCH SUBDIVISION WITH 3 CAR GARAGE! Conveniently located near shopping, schools & highways! INTERIOR IN THE PROCESS OF BEING PAINTED A NEUTRAL COLOR! Step through entry foyer into open floor plan with Spacious Great Room leading to Kitchen/Breakfast Rm. Kitchen offers plenty of oak cabinets, electric stove, DW & refrigerator to stay! Main Floor Laundry off of Kitchen with washer & dryer to stay! Main floor Master suite w/private full bath + walk in closet with organizer! 2 additional good sized bedrooms & full hall bath complete main floor. Open spindled stairs leads to unfinished taller pour lower level. Step out from Breakfast Rm to patio & huge level vinyl fenced in backyard - perfect for entertaining family & friends! Updated hot water heater & Furnace! 2 white cottage blinds throughout!
This property is off market, which means it's not currently listed for sale or rent on Zillow. This may be different from what's available on other websites or public sources.

