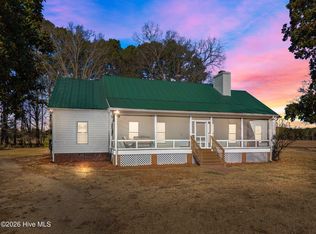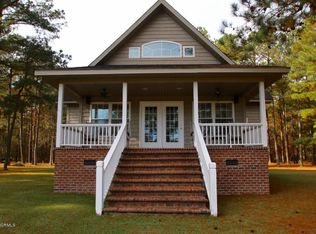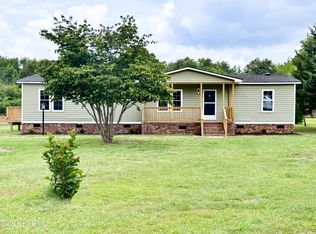Sold for $1,000,000
$1,000,000
522 Cabin Branch Rd, Tarboro, NC 27886
5beds
7baths
7,344sqft
Single Family Residence
Built in 2000
215 Acres Lot
$1,005,200 Zestimate®
$136/sqft
$4,070 Estimated rent
Home value
$1,005,200
Estimated sales range
Not available
$4,070/mo
Zestimate® history
Loading...
Owner options
Explore your selling options
What's special
Welcome to Cabin Branch Farm, a sprawling country estate on over 215 acres in the heart of eastern North Carolina. A charming 3-bedroom, 2 full baths and 1 half-bath cabin welcomes you to this picturesque setting hidden among the shade of giant oaks and majestic magnolias. Stroll down the driveway past lush farm fields to a one-of-a-kind home. This custom estate home is the heart of the property consisting of hardwood floors, formal living and dining rooms, a private bar, screened-in porch, 6 bedrooms, 7 full baths and 2 half-baths, 2 full kitchens, a finished basement, and so much more. The view from the main home gives you a true southern feel with large oak trees, a private 7-acre stocked pond, and a charming 2-bedroom/1 bathroom guest house. Encompassing the estate home are endless trails through perfectly managed pines safeguarding the hardwood bottoms along Deep Creek.
*House and 20+/- acres can be purchased separately.
Zillow last checked: February 21, 2026 at 11:13pm
Source: National Land Realty
Facts & features
Interior
Bedrooms & bathrooms
- Bedrooms: 5
- Bathrooms: 7
Interior area
- Total structure area: 7,344
- Total interior livable area: 7,344 sqft
Property
Lot
- Size: 215 Acres
Details
- Parcel number: 484067638500
Construction
Type & style
- Home type: SingleFamily
- Property subtype: Single Family Residence
Condition
- Year built: 2000
Community & neighborhood
Location
- Region: Tarboro
Price history
| Date | Event | Price |
|---|---|---|
| 8/22/2025 | Sold | $1,000,000-54.2%$136/sqft |
Source: Public Record Report a problem | ||
| 7/24/2025 | Pending sale | $2,185,000$298/sqft |
Source: National Land Realty Report a problem | ||
| 7/24/2025 | Listing removed | $2,185,000$298/sqft |
Source: National Land Realty Report a problem | ||
| 6/7/2025 | Pending sale | $2,185,000$298/sqft |
Source: National Land Realty Report a problem | ||
| 2/11/2025 | Listed for sale | $2,185,000$298/sqft |
Source: | ||
Public tax history
| Year | Property taxes | Tax assessment |
|---|---|---|
| 2024 | $13,771 +45% | $1,358,505 +49.6% |
| 2023 | $9,495 | $908,230 |
| 2022 | $9,495 | $908,230 |
Find assessor info on the county website
Neighborhood: 27886
Nearby schools
GreatSchools rating
- 4/10Princeville MontessoriGrades: PK-5Distance: 5.4 mi
- 2/10W A Pattillo MiddleGrades: 6-8Distance: 4.3 mi
- 3/10North Edgecombe HighGrades: 9-12Distance: 5.5 mi
Get pre-qualified for a loan
At Zillow Home Loans, we can pre-qualify you in as little as 5 minutes with no impact to your credit score.An equal housing lender. NMLS #10287.


