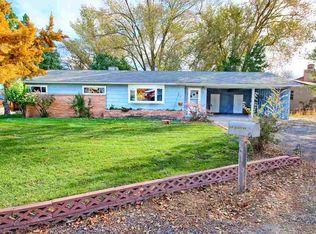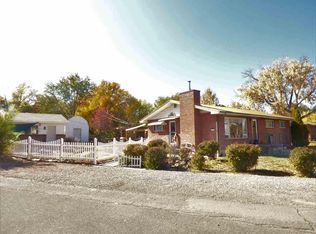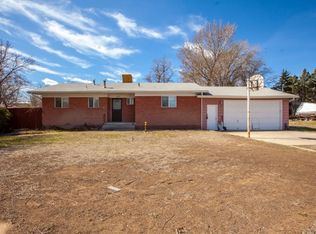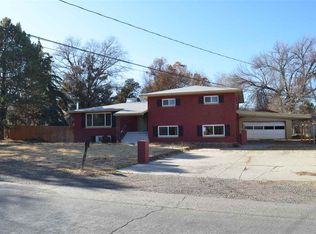Wow, wonderful complete remodel by one of Grand Junction's premier home builders, Lannie & Rund!! This home is completely dialed in & virtually new from the ground up & the studs out. Sellers went first class all the way which allows you to enjoy every upgrade you would, typically in a much higher priced home! They have left nothing undone & special features abound!! With over 2100 SF all on one level & having 4 bedrooms, 2 baths & 2 living spaces with spacious RV parking, refrigerated air & immaculate low maintenance landscaping this is perfect for those who want luxury without the price tag or maintenance. Located 5 minutes from Mesa Mall & walking distance to Broadway Elememtary & Redlands Middle.
This property is off market, which means it's not currently listed for sale or rent on Zillow. This may be different from what's available on other websites or public sources.



