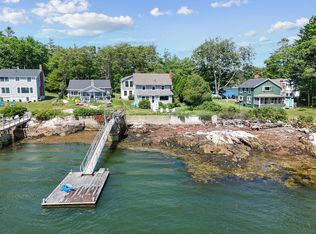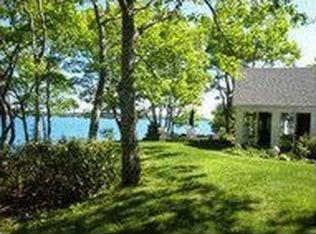Closed
$1,200,000
522 Birch Point Road, West Bath, ME 04530
4beds
1,971sqft
Single Family Residence
Built in 1970
0.26 Acres Lot
$1,251,500 Zestimate®
$609/sqft
$2,977 Estimated rent
Home value
$1,251,500
Estimated sales range
Not available
$2,977/mo
Zestimate® history
Loading...
Owner options
Explore your selling options
What's special
Discover this enchanting waterfront, year-round cottage, perfectly situated in the historic Birch Point neighborhood of West Bath. This classic waterfront retreat seamlessly combines timeless appeal with modern amenities.
The wrap-around front porch is a beautiful, functional space for savoring your morning coffee while watching osprey on Jenny's Knubble. Inside, the home features an open concept and updated kitchen, dining and living area with a wood burning fireplace which lend to a cozy and functional space for gatherings and memories. The single story layout includes an en suite primary bedroom with captivating views, three additional bedrooms and a spacious three-season porch complete with ping pong table and dart board.
A one of a kind detached two-car garage with a workbench adds practical value and ample parking while the unique attached screened-in patio with water views is perfect for evening cocktails and al fresco dining or an inspiring outdoor studio space.
The property boasts a shared deep-water dock offering excellent access for boating and water activities. (Stand up paddleboards and kayaks for exploring are included!) The front lawin is perfect for volleyball, croquet or just dozing in the hammock. Beach combers and sea glass lovers will appreciate the tidal beach. At the end of the day enjoy the convenience of having lobsters delivered right to your dock for a quintessential coastal experience.
The property boasts an impressive rental history at premium rates over the past eight years, Recent updates include new appliances, a whole-house generator, and a new furnace.
522 Birch Point Road comes furnished and ready for you to move in and enjoy stunningly beautiful fall foliage and unparalleled views.
Zillow last checked: 8 hours ago
Listing updated: November 25, 2024 at 09:24am
Listed by:
RE/MAX Riverside 207-798-9152
Bought with:
Keller Williams Realty
Source: Maine Listings,MLS#: 1602345
Facts & features
Interior
Bedrooms & bathrooms
- Bedrooms: 4
- Bathrooms: 2
- Full bathrooms: 2
Primary bedroom
- Features: Full Bath, Suite
- Level: First
- Area: 240 Square Feet
- Dimensions: 16 x 15
Bedroom 2
- Features: Closet
- Level: First
- Area: 99 Square Feet
- Dimensions: 11 x 9
Bedroom 3
- Features: Closet
- Level: First
- Area: 143 Square Feet
- Dimensions: 13 x 11
Bedroom 4
- Features: Closet
- Level: First
- Area: 117 Square Feet
- Dimensions: 13 x 9
Kitchen
- Features: Eat-in Kitchen, Kitchen Island, Sunken/Raised
- Level: First
- Area: 342 Square Feet
- Dimensions: 18 x 19
Living room
- Features: Vaulted Ceiling(s), Wood Burning Fireplace
- Level: First
- Area: 306 Square Feet
- Dimensions: 18 x 17
Sunroom
- Features: Three-Season
- Level: First
- Area: 312 Square Feet
- Dimensions: 24 x 13
Heating
- Baseboard, Hot Water
Cooling
- None
Appliances
- Included: Dishwasher, Dryer, Electric Range, Refrigerator, Washer
Features
- 1st Floor Bedroom, 1st Floor Primary Bedroom w/Bath, One-Floor Living, Shower, Storage, Primary Bedroom w/Bath
- Flooring: Vinyl, Wood
- Number of fireplaces: 1
- Furnished: Yes
Interior area
- Total structure area: 1,971
- Total interior livable area: 1,971 sqft
- Finished area above ground: 1,971
- Finished area below ground: 0
Property
Parking
- Total spaces: 2
- Parking features: Gravel, 1 - 4 Spaces, Garage Door Opener, Detached
- Garage spaces: 2
Features
- Patio & porch: Deck
- Has view: Yes
- View description: Scenic
- Body of water: New Meadows Bay
- Frontage length: Waterfrontage: 100,Waterfrontage Owned: 100
Lot
- Size: 0.26 Acres
- Features: Near Golf Course, Near Public Beach, Near Shopping, Near Town, Neighborhood, Level, Landscaped
Details
- Parcel number: WESHMU25B009
- Zoning: HDS
- Other equipment: Generator
Construction
Type & style
- Home type: SingleFamily
- Architectural style: Cottage
- Property subtype: Single Family Residence
Materials
- Wood Frame, Shingle Siding
- Foundation: Slab
- Roof: Shingle
Condition
- Year built: 1970
Utilities & green energy
- Electric: Circuit Breakers
- Sewer: Private Sewer
- Water: Private, Well
Green energy
- Energy efficient items: Ceiling Fans, Water Heater
Community & neighborhood
Location
- Region: West Bath
- Subdivision: Loop Road
HOA & financial
HOA
- Has HOA: Yes
- HOA fee: $250 annually
Other
Other facts
- Road surface type: Gravel, Dirt
Price history
| Date | Event | Price |
|---|---|---|
| 11/25/2024 | Sold | $1,200,000-7.6%$609/sqft |
Source: | ||
| 10/8/2024 | Pending sale | $1,299,000$659/sqft |
Source: | ||
| 9/10/2024 | Listed for sale | $1,299,000+228.9%$659/sqft |
Source: | ||
| 9/14/2015 | Listing removed | $395,000$200/sqft |
Source: Keller Williams - Greater Portland #1234711 | ||
| 8/26/2015 | Listed for sale | $395,000$200/sqft |
Source: Keller Williams Realty #1234711 | ||
Public tax history
| Year | Property taxes | Tax assessment |
|---|---|---|
| 2025 | $6,048 +20.6% | $737,600 |
| 2024 | $5,016 -8.4% | $737,600 +44.1% |
| 2023 | $5,478 +1.9% | $512,000 |
Find assessor info on the county website
Neighborhood: 04530
Nearby schools
GreatSchools rating
- 10/10West Bath SchoolGrades: PK-5Distance: 6.7 mi
- NABath Regional Vocational CenterGrades: Distance: 6.4 mi

Get pre-qualified for a loan
At Zillow Home Loans, we can pre-qualify you in as little as 5 minutes with no impact to your credit score.An equal housing lender. NMLS #10287.
Sell for more on Zillow
Get a free Zillow Showcase℠ listing and you could sell for .
$1,251,500
2% more+ $25,030
With Zillow Showcase(estimated)
$1,276,530
