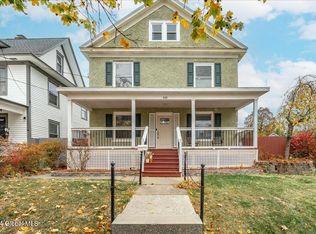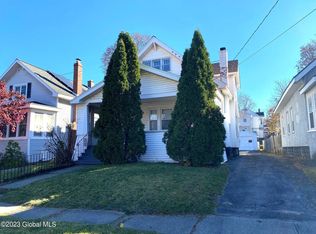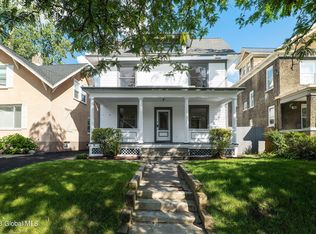Closed
$321,930
522 Bedford Rd, Schenectady, NY 12308
4beds
2,450sqft
Single Family Residence, Residential
Built in 1910
6,969.6 Square Feet Lot
$355,500 Zestimate®
$131/sqft
$2,057 Estimated rent
Home value
$355,500
$274,000 - $466,000
$2,057/mo
Zestimate® history
Loading...
Owner options
Explore your selling options
What's special
Meticulously Maintained 4 Bedroom Dutch Colonial With Over 2400 Finished Sqft On Huge City Lot. You Will Love The Old-World Charm With Beautiful Original Wood Finishes, Hardwood Floors & Restored Grand Staircase. Some Of The Many Features Of This Impressive Home Include A Large Living Rm With Wood burning Fireplace, Huge Dining Rm, Walk-In Pantry, Breakfast Nook, 3 Levels Of Living Space W/Tons Of Storage, Updated Main Bath W/Radiant Heat & Clawfoot Tub. Outside Space Includes A Large Front Porch, 20x20 Stone Patio, Detached Garage, 6 Car Driveway & Established Perennial Gardens. Recent Improvements Include Interior Paint Throughout, Carpet In Living Rm & High Efficiency Furnace. This Home Is In Superior Condition & Shows True Pride Of Ownership.
Zillow last checked: 8 hours ago
Listing updated: October 02, 2024 at 01:56pm
Listed by:
Adam Revell 518-669-0104,
Howard Hanna Capital Inc
Bought with:
John T Judski, 10401349186
Berkshire Hathaway Home Services Blake
Source: Global MLS,MLS#: 202422931
Facts & features
Interior
Bedrooms & bathrooms
- Bedrooms: 4
- Bathrooms: 2
- Full bathrooms: 1
- 1/2 bathrooms: 1
Primary bedroom
- Level: Second
Bedroom
- Level: Second
Bedroom
- Level: Second
Bedroom
- Level: Second
Primary bathroom
- Level: Second
Half bathroom
- Level: First
Dining room
- Level: First
Kitchen
- Level: First
Living room
- Level: First
Office
- Level: Third
Other
- Level: Third
Heating
- Forced Air, Natural Gas, Radiant Floor
Cooling
- Window Unit(s)
Appliances
- Included: Dishwasher, Gas Oven, Microwave, Refrigerator
- Laundry: In Basement
Features
- High Speed Internet, Ceiling Fan(s), Walk-In Closet(s), Built-in Features, Ceramic Tile Bath, Crown Molding
- Flooring: Carpet, Ceramic Tile, Hardwood
- Basement: Full
- Number of fireplaces: 1
- Fireplace features: Living Room, Wood Burning
Interior area
- Total structure area: 2,450
- Total interior livable area: 2,450 sqft
- Finished area above ground: 2,450
- Finished area below ground: 0
Property
Parking
- Total spaces: 6
- Parking features: Paved, Detached, Driveway
- Garage spaces: 1
- Has uncovered spaces: Yes
Features
- Patio & porch: Front Porch, Patio
- Exterior features: Lighting
Lot
- Size: 6,969 sqft
- Features: Landscaped
Details
- Additional structures: Garage(s)
- Parcel number: 421500 49.3532.1
- Special conditions: Standard
Construction
Type & style
- Home type: SingleFamily
- Architectural style: Custom
- Property subtype: Single Family Residence, Residential
Materials
- Wood Siding
- Roof: Asphalt
Condition
- Updated/Remodeled
- New construction: No
- Year built: 1910
Utilities & green energy
- Sewer: Public Sewer
- Water: Public
Community & neighborhood
Location
- Region: Schenectady
Price history
| Date | Event | Price |
|---|---|---|
| 9/27/2024 | Sold | $321,930-2.4%$131/sqft |
Source: | ||
| 8/14/2024 | Pending sale | $329,900$135/sqft |
Source: | ||
| 8/7/2024 | Listed for sale | $329,900+358.8%$135/sqft |
Source: | ||
| 6/20/1995 | Sold | $71,900$29/sqft |
Source: Public Record Report a problem | ||
Public tax history
| Year | Property taxes | Tax assessment |
|---|---|---|
| 2024 | -- | $106,100 |
| 2023 | -- | $106,100 |
| 2022 | -- | $106,100 |
Find assessor info on the county website
Neighborhood: Eastern Avenue
Nearby schools
GreatSchools rating
- 5/10Howe Elementary SchoolGrades: PK-5Distance: 0.8 mi
- 2/10Oneida Middle SchoolGrades: 6-8Distance: 1 mi
- 3/10Schenectady High SchoolGrades: 9-12Distance: 0.7 mi
Schools provided by the listing agent
- High: Schenectady
Source: Global MLS. This data may not be complete. We recommend contacting the local school district to confirm school assignments for this home.


