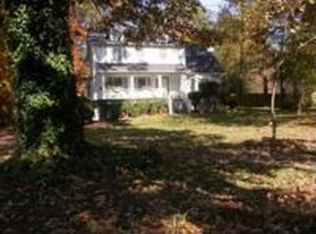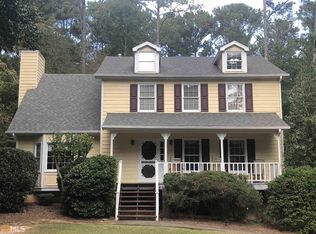Recently renovated two story home with 4 bedrooms and 2 1/2 baths with attached 2 car garage . All new real hardwood floors on the main and upstairs hallway . New carpeting in all the upstairs bedrooms . Remodeled master bath with custom tile walk in shower , dual vanity and walk in closet. All brand new vinyl siding with new front entry door . Gas fireplace with ceramic logs .The kitchen includes granite counter tops , island and stainless steel appliances included with a large walk - in pantry and breakfast nook . New garage doors with openers and leaf guard gutters all installed within the last 5 years . Above ground pool , trampoline , and gazebo included ! Located close to Fayetteville with shopping , parks , Piedmont Hospital and Pinewood Studios .
This property is off market, which means it's not currently listed for sale or rent on Zillow. This may be different from what's available on other websites or public sources.

