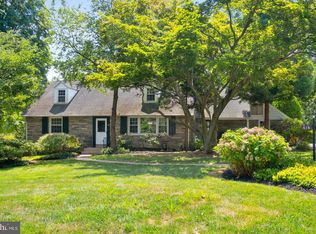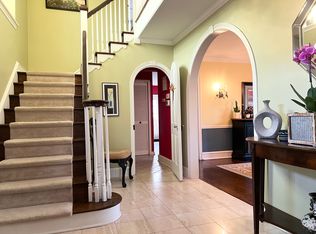Sold for $1,010,000
$1,010,000
522 Ballytore Rd, Wynnewood, PA 19096
6beds
3,904sqft
Single Family Residence
Built in 1950
0.61 Acres Lot
$1,695,400 Zestimate®
$259/sqft
$5,688 Estimated rent
Home value
$1,695,400
$1.49M - $1.95M
$5,688/mo
Zestimate® history
Loading...
Owner options
Explore your selling options
What's special
SHOWINGS BEGIN THURSDAY 2/22 AT OPEN HOUSE . Bring your imagination and your contractor. This is a fantastic opportunity to make this lovely stone Cape the house of your dreams. This nearly 4,000 square foot home is situated on a flat .61 acre lot in the heart of Wynnewood with a new roof and newer A/C. The first floor features a Living Room with a stone fireplace and private patio. The Dining Room has a wall of windows and access to a stone patio in the back yard. The large open kitchen has the potential to be a cook's dream. There are two bedrooms and a full bath which could be transformed into a large Primary Suite with walk in closets. On the second floor there are 4 additional bedrooms and a bath, plus a a bonus oversized cedar closet . The large basement is partially finished with a Powder Room and separate utility area. The 3 car garage and large driveway ensure parking will be a breeze for friends and family. Enjoy the shopping and dining in Ardmore's Suburban Square, the Wynnewood Shopping Center and all that Narberth has to offer. Minutes from Whole Foods, South Ardmore Park and Wynnewood Valley Park. Minutes from Septa R5, Amtrak and Lankenau Hospital.
Zillow last checked: 8 hours ago
Listing updated: March 29, 2024 at 06:34am
Listed by:
Patricia O'Donnell 610-613-9488,
BHHS Fox & Roach-Rosemont,
Listing Team: The Pat O'donnell Team
Bought with:
James Bill, RS347697
JG Real Estate LLC
Source: Bright MLS,MLS#: PAMC2095978
Facts & features
Interior
Bedrooms & bathrooms
- Bedrooms: 6
- Bathrooms: 3
- Full bathrooms: 2
- 1/2 bathrooms: 1
- Main level bathrooms: 1
- Main level bedrooms: 2
Basement
- Area: 0
Heating
- Radiator, Natural Gas
Cooling
- Central Air, Natural Gas
Appliances
- Included: Gas Water Heater
Features
- Flooring: Hardwood
- Basement: Partially Finished
- Number of fireplaces: 1
Interior area
- Total structure area: 3,904
- Total interior livable area: 3,904 sqft
- Finished area above ground: 3,904
- Finished area below ground: 0
Property
Parking
- Total spaces: 3
- Parking features: Storage, Garage Faces Rear, Oversized, Driveway, Attached
- Attached garage spaces: 3
- Has uncovered spaces: Yes
Accessibility
- Accessibility features: 2+ Access Exits
Features
- Levels: Two
- Stories: 2
- Pool features: None
Lot
- Size: 0.61 Acres
- Dimensions: 125.00 x 0.00
Details
- Additional structures: Above Grade, Below Grade
- Parcel number: 400003872003
- Zoning: RESI
- Special conditions: Standard
Construction
Type & style
- Home type: SingleFamily
- Architectural style: Cape Cod
- Property subtype: Single Family Residence
Materials
- Masonry, Shingle Siding
- Foundation: Concrete Perimeter
- Roof: Asphalt
Condition
- Fixer
- New construction: No
- Year built: 1950
Utilities & green energy
- Electric: 200+ Amp Service
- Sewer: Public Sewer
- Water: Public
- Utilities for property: Natural Gas Available
Community & neighborhood
Location
- Region: Wynnewood
- Subdivision: None Available
- Municipality: LOWER MERION TWP
Other
Other facts
- Listing agreement: Exclusive Right To Sell
- Listing terms: Cash,Conventional
- Ownership: Fee Simple
Price history
| Date | Event | Price |
|---|---|---|
| 3/29/2024 | Sold | $1,010,000+18.8%$259/sqft |
Source: | ||
| 2/25/2024 | Pending sale | $850,000$218/sqft |
Source: | ||
| 2/21/2024 | Listed for sale | $850,000$218/sqft |
Source: | ||
Public tax history
| Year | Property taxes | Tax assessment |
|---|---|---|
| 2025 | $14,637 +5% | $338,190 |
| 2024 | $13,938 | $338,190 |
| 2023 | $13,938 +4.9% | $338,190 |
Find assessor info on the county website
Neighborhood: 19096
Nearby schools
GreatSchools rating
- 7/10Penn Wynne SchoolGrades: K-4Distance: 0.7 mi
- 8/10BLACK ROCK MSGrades: 5-8Distance: 4.9 mi
- 10/10Lower Merion High SchoolGrades: 9-12Distance: 0.9 mi
Schools provided by the listing agent
- Elementary: Penn Wynne
- Middle: Black Rock
- High: Lower Merion
- District: Lower Merion
Source: Bright MLS. This data may not be complete. We recommend contacting the local school district to confirm school assignments for this home.
Get a cash offer in 3 minutes
Find out how much your home could sell for in as little as 3 minutes with a no-obligation cash offer.
Estimated market value$1,695,400
Get a cash offer in 3 minutes
Find out how much your home could sell for in as little as 3 minutes with a no-obligation cash offer.
Estimated market value
$1,695,400

