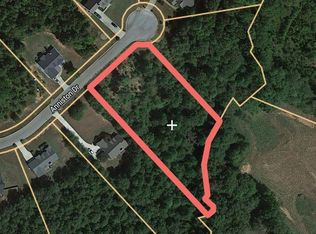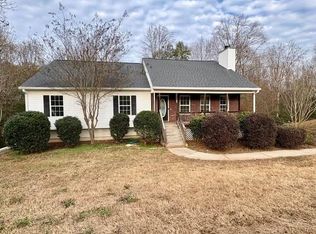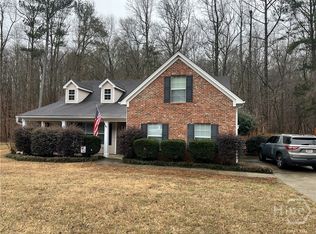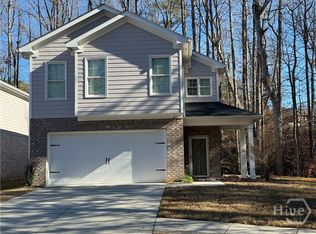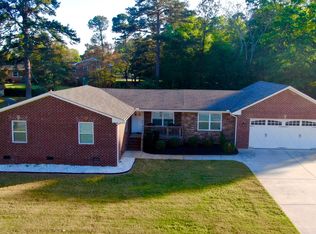TWO-STORY TRADITIONAL RANCH HOME WITH TWO-CAR GARAGE AND A FULL UNFINISHED BASEMENT ON A 1.31 ACRE PRIVATE LOT - FOYER ENTRANCE, FORMAL DINING ROOM, GORGEOUS KITCHEN WITH GRANITE COUNTER TOPS AND NEWER BACK SPLASH, WHITE CABINETS, AND EATING NOOK WHICH OVERLOOKS A HUGE, PRIVATE BACK YARD AND AN OVERSIZED DECK. GREAT ROOM WITH FIREPLACE AND VAULTED CEILINGS. SPLIT BEDROOM PLAN WITH 2 SECONDARY BEDROOMS WITH LARGE CLOSETS AND A SHARED BATHROOM; MASTER BEDROOM HAS A SITTING AREA AND DOUBLE TREY CEILING. MASTER BATH SHOWS SOME NEWER UPGRADES WITH A SEPARATE SHOWER, SOAKING TUB, AND DOUBLE VANITIES. APPEARS THAT NEWER LIGHT FIXTURES ARE THROUGHOUT HOME - FULL UNFINISHED BASEMENT HAS MUCH POTENTIAL AND MANY POSSIBILITIES. PROPERTY IS MINUTES FROM ATHENS, UGA, COMMERCE, AND INTERSTATE 85. PROPERTY IS A VA FORECLOSURE AND BEING SOLD "AS IS" AND SELLER WILL NOT MAKE ANY REPAIRS.
Active
$384,500
522 Anniston Dr, Athens, GA 30607
3beds
1,583sqft
Est.:
Single Family Residence
Built in 2007
1.31 Acres Lot
$-- Zestimate®
$243/sqft
$-- HOA
What's special
Two-car garageOversized deckSplit bedroom planNewer backsplashWhite cabinetsVaulted ceilingsGreat room with fireplace
- 28 days |
- 1,251 |
- 42 |
Zillow last checked: 8 hours ago
Listing updated: February 10, 2026 at 10:06pm
Listed by:
Katie E Bishop 706-540-6162,
First Class Realty
Source: GAMLS,MLS#: 10680771
Tour with a local agent
Facts & features
Interior
Bedrooms & bathrooms
- Bedrooms: 3
- Bathrooms: 2
- Full bathrooms: 2
- Main level bathrooms: 2
- Main level bedrooms: 3
Rooms
- Room types: Foyer, Great Room, Laundry
Heating
- Central, Electric, Forced Air, Heat Pump
Cooling
- Ceiling Fan(s), Central Air, Zoned
Appliances
- Included: Dishwasher, Electric Water Heater, Microwave, Oven/Range (Combo), Stainless Steel Appliance(s)
- Laundry: In Hall
Features
- Double Vanity, High Ceilings, Master On Main Level, Separate Shower, Tray Ceiling(s), Vaulted Ceiling(s), Walk-In Closet(s)
- Flooring: Other, Vinyl
- Basement: Full,Unfinished
- Number of fireplaces: 1
Interior area
- Total structure area: 1,583
- Total interior livable area: 1,583 sqft
- Finished area above ground: 1,583
- Finished area below ground: 0
Property
Parking
- Parking features: Attached, Garage, Side/Rear Entrance
- Has attached garage: Yes
Features
- Levels: Two
- Stories: 2
Lot
- Size: 1.31 Acres
- Features: Open Lot, Private, Sloped
Details
- Parcel number: 041A 021
Construction
Type & style
- Home type: SingleFamily
- Architectural style: Ranch,Traditional
- Property subtype: Single Family Residence
Materials
- Other, Vinyl Siding
- Roof: Composition
Condition
- Resale
- New construction: No
- Year built: 2007
Utilities & green energy
- Electric: 220 Volts
- Sewer: Septic Tank
- Water: Public
- Utilities for property: Cable Available, Electricity Available, High Speed Internet, Water Available
Community & HOA
Community
- Features: None
- Subdivision: Anniston Place
HOA
- Has HOA: No
- Services included: None
Location
- Region: Athens
Financial & listing details
- Price per square foot: $243/sqft
- Tax assessed value: $294,000
- Annual tax amount: $2,787
- Date on market: 1/28/2026
- Cumulative days on market: 28 days
- Listing agreement: Exclusive Right To Sell
- Electric utility on property: Yes
Estimated market value
Not available
Estimated sales range
Not available
$1,855/mo
Price history
Price history
| Date | Event | Price |
|---|---|---|
| 1/28/2026 | Listed for sale | $384,500+3.4%$243/sqft |
Source: | ||
| 12/1/2025 | Sold | $371,936-4.6%$235/sqft |
Source: Public Record Report a problem | ||
| 6/4/2025 | Listing removed | $389,900$246/sqft |
Source: | ||
| 3/21/2025 | Listed for sale | $389,900+6.8%$246/sqft |
Source: | ||
| 4/19/2024 | Sold | $365,000+4.3%$231/sqft |
Source: | ||
| 3/18/2024 | Pending sale | $349,999$221/sqft |
Source: | ||
| 3/18/2024 | Contingent | $349,999$221/sqft |
Source: | ||
| 3/12/2024 | Price change | $349,999-7.9%$221/sqft |
Source: | ||
| 1/31/2024 | Price change | $379,999-5%$240/sqft |
Source: | ||
| 1/31/2024 | Price change | $399,999+5.3%$253/sqft |
Source: | ||
| 1/30/2024 | Price change | $379,999-5%$240/sqft |
Source: | ||
| 1/12/2024 | Price change | $399,999-4.8%$253/sqft |
Source: | ||
| 12/28/2023 | Listed for sale | $419,999+121.2%$265/sqft |
Source: | ||
| 5/23/2018 | Sold | $189,900+56.3%$120/sqft |
Source: | ||
| 2/14/2013 | Sold | $121,500-16.2%$77/sqft |
Source: | ||
| 5/20/2009 | Sold | $145,000$92/sqft |
Source: Public Record Report a problem | ||
Public tax history
Public tax history
| Year | Property taxes | Tax assessment |
|---|---|---|
| 2025 | $80 -97.1% | $117,600 +10.2% |
| 2024 | $2,787 +0.4% | $106,720 +9.4% |
| 2023 | $2,777 +12% | $97,560 +17.4% |
| 2022 | $2,480 +5.5% | $83,120 +6.5% |
| 2021 | $2,350 +13.6% | $78,080 +27.5% |
| 2020 | $2,069 -1.3% | $61,240 |
| 2019 | $2,096 +3.1% | $61,240 +4.1% |
| 2018 | $2,033 +9.1% | $58,840 +10.2% |
| 2017 | $1,863 +0.5% | $53,414 |
| 2016 | $1,853 -0.5% | $53,414 +15.6% |
| 2015 | $1,863 +14.3% | $46,214 +2.4% |
| 2014 | $1,630 +1.6% | $45,110 |
| 2013 | $1,604 | $45,110 |
| 2012 | -- | -- |
| 2011 | -- | -- |
| 2010 | -- | -- |
Find assessor info on the county website
BuyAbility℠ payment
Est. payment
$2,097/mo
Principal & interest
$1802
Property taxes
$295
Climate risks
Neighborhood: 30607
Nearby schools
GreatSchools rating
- 5/10South Jackson Elementary SchoolGrades: PK-5Distance: 0.5 mi
- 7/10East Jackson Comprehensive High SchoolGrades: 8-12Distance: 6 mi
- 6/10East Jackson Middle SchoolGrades: 6-7Distance: 6.2 mi
Schools provided by the listing agent
- Elementary: South Jackson
- Middle: East Jackson
- High: East Jackson Comp
Source: GAMLS. This data may not be complete. We recommend contacting the local school district to confirm school assignments for this home.
