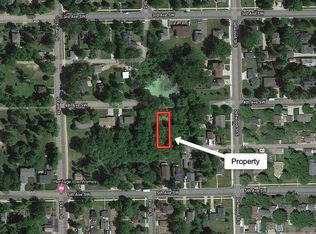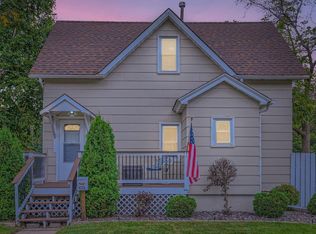Closed
$215,400
522 5th Ave SW, Cambridge, MN 55008
3beds
1,504sqft
Single Family Residence
Built in 1900
0.5 Acres Lot
$229,100 Zestimate®
$143/sqft
$2,003 Estimated rent
Home value
$229,100
$206,000 - $254,000
$2,003/mo
Zestimate® history
Loading...
Owner options
Explore your selling options
What's special
3BD/2BA home with many updates throughout, oversized mud room in back, main floor laundry, large 4-season porch, and large shed. There is a 2nd lot out back for the enjoyment of extra room for kids to play, and the home is close to all the amenities for convenience. Property is move-in ready.
Zillow last checked: 8 hours ago
Listing updated: May 06, 2025 at 02:51pm
Listed by:
Leonard J Chute 763-772-8707,
Edina Realty, Inc.
Bought with:
Amy Grafenstein
RE/MAX RESULTS
Source: NorthstarMLS as distributed by MLS GRID,MLS#: 6503765
Facts & features
Interior
Bedrooms & bathrooms
- Bedrooms: 3
- Bathrooms: 2
- Full bathrooms: 2
Bedroom 1
- Level: Main
- Area: 99 Square Feet
- Dimensions: 11x9
Bedroom 2
- Level: Upper
- Area: 154 Square Feet
- Dimensions: 14x11
Bedroom 3
- Level: Upper
- Area: 120 Square Feet
- Dimensions: 12x10
Bathroom
- Level: Lower
- Area: 36 Square Feet
- Dimensions: 6x6
Bathroom
- Level: Upper
- Area: 72 Square Feet
- Dimensions: 9x8
Kitchen
- Level: Main
- Area: 137.5 Square Feet
- Dimensions: 11x12.5
Laundry
- Level: Main
- Area: 72 Square Feet
- Dimensions: 9x8
Living room
- Level: Main
- Area: 228 Square Feet
- Dimensions: 12x19
Other
- Level: Main
- Area: 28 Square Feet
- Dimensions: 7x4
Porch
- Level: Main
- Area: 98 Square Feet
- Dimensions: 14x7
Other
- Level: Main
- Area: 96 Square Feet
- Dimensions: 12x8
Heating
- Forced Air
Cooling
- Central Air
Appliances
- Included: Disposal, Dryer, Freezer, Microwave, Range, Refrigerator, Washer
Features
- Basement: Partial
Interior area
- Total structure area: 1,504
- Total interior livable area: 1,504 sqft
- Finished area above ground: 1,314
- Finished area below ground: 0
Property
Parking
- Parking features: Concrete
Accessibility
- Accessibility features: None
Features
- Levels: One and One Half
- Stories: 1
- Fencing: None
Lot
- Size: 0.50 Acres
- Dimensions: 50 x 142 x 100 x 142
- Features: Many Trees
Details
- Additional structures: Storage Shed
- Foundation area: 864
- Parcel number: 150480630
- Zoning description: Residential-Single Family
Construction
Type & style
- Home type: SingleFamily
- Property subtype: Single Family Residence
Materials
- Stucco
- Foundation: Stone
- Roof: Age Over 8 Years,Asphalt,Pitched
Condition
- Age of Property: 125
- New construction: No
- Year built: 1900
Utilities & green energy
- Gas: Natural Gas
- Sewer: City Sewer/Connected
- Water: City Water/Connected
Community & neighborhood
Location
- Region: Cambridge
HOA & financial
HOA
- Has HOA: No
Price history
| Date | Event | Price |
|---|---|---|
| 4/15/2024 | Sold | $215,400+7.8%$143/sqft |
Source: | ||
| 4/15/2024 | Pending sale | $199,900$133/sqft |
Source: | ||
| 3/14/2024 | Listed for sale | $199,900+283.7%$133/sqft |
Source: | ||
| 4/5/2013 | Sold | $52,100-11.7%$35/sqft |
Source: | ||
| 12/19/2012 | Price change | $59,000-15.5%$39/sqft |
Source: CENTURY 21 Moline Realty, Inc #4317939 | ||
Public tax history
| Year | Property taxes | Tax assessment |
|---|---|---|
| 2024 | $2,356 +3.2% | $179,800 |
| 2023 | $2,282 +13.8% | $179,800 +7.1% |
| 2022 | $2,006 +7.6% | $167,900 |
Find assessor info on the county website
Neighborhood: 55008
Nearby schools
GreatSchools rating
- 6/10Cambridge Intermediate SchoolGrades: 3-5Distance: 0.3 mi
- 7/10Cambridge Middle SchoolGrades: 6-8Distance: 2.4 mi
- 6/10Cambridge-Isanti High SchoolGrades: 9-12Distance: 0.3 mi

Get pre-qualified for a loan
At Zillow Home Loans, we can pre-qualify you in as little as 5 minutes with no impact to your credit score.An equal housing lender. NMLS #10287.
Sell for more on Zillow
Get a free Zillow Showcase℠ listing and you could sell for .
$229,100
2% more+ $4,582
With Zillow Showcase(estimated)
$233,682
