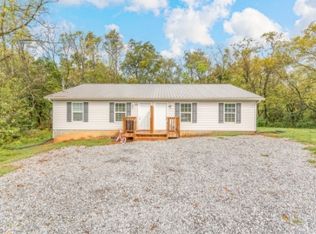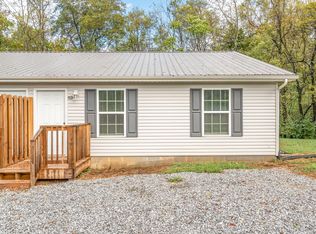Sold for $500,000
$500,000
522/526 County Line Rd, Dandridge, TN 37725
4beds
4baths
--sqft
Multi Family
Built in 2023
-- sqft lot
$501,500 Zestimate®
$--/sqft
$1,589 Estimated rent
Home value
$501,500
$476,000 - $527,000
$1,589/mo
Zestimate® history
Loading...
Owner options
Explore your selling options
What's special
DUPLEX BUILT IN 2023 BRINGS IN GROSS RENT OF $48,000 A YEAR. Each unit is ~ 1100 sq.ft., 2 BEDROOMS + BONUS ROOM + 2 FULL BATHS. Great floor plan - open living room/dining/kitchen area, tenants use bonus room as additional sleeping room. Kitchen features GRANITE COUNTERTOPS, STAINLESS STEEL KITCHEN APPLIANCES. Granite counters in the bathrooms. Luxury vinyl tile flooring throughout. Ample of storage plus laundry closet with room for side by side washer and dryer. NO STEEP ROADS. NO HOA. Private well and septic ( 4br permit). Rent includes water and septic, tenant pays electric.
Zillow last checked: 8 hours ago
Listing updated: April 30, 2024 at 10:51am
Listed by:
Rasa Baldino 866-415-0797,
Century 21 MVP,
Ralph Baldino,
Century 21 MVP
Bought with:
Jessica Ye, 9077079
Keller Williams Realty
Source: East Tennessee Realtors,MLS#: 1251534
Facts & features
Interior
Bedrooms & bathrooms
- Bedrooms: 4
- Bathrooms: 4
Heating
- Heat Pump, Electric
Cooling
- Central Air
Appliances
- Included: Dishwasher, Microwave, Range, Refrigerator
Features
- Flooring: Vinyl
Property
Parking
- Parking features: Off Street
Details
- Parcel number: 102 032.03
Construction
Type & style
- Home type: MultiFamily
- Property subtype: Multi Family
Materials
- Vinyl Siding, Frame
Condition
- Year built: 2023
Community & neighborhood
Security
- Security features: Smoke Detector(s)
Location
- Region: Dandridge
Other
Other facts
- Listing terms: VA Loan,FHA,Cash,Conventional
Price history
| Date | Event | Price |
|---|---|---|
| 8/7/2025 | Listing removed | $519,000 |
Source: | ||
| 6/11/2025 | Listed for sale | $519,000+3.8% |
Source: | ||
| 4/30/2024 | Sold | $500,000+0.4% |
Source: | ||
| 2/3/2024 | Pending sale | $498,000 |
Source: | ||
| 2/2/2024 | Listed for sale | $498,000 |
Source: | ||
Public tax history
Tax history is unavailable.
Neighborhood: 37725
Nearby schools
GreatSchools rating
- 4/10Jefferson Virtual AcademyGrades: 1-12Distance: 8.5 mi

Get pre-qualified for a loan
At Zillow Home Loans, we can pre-qualify you in as little as 5 minutes with no impact to your credit score.An equal housing lender. NMLS #10287.

