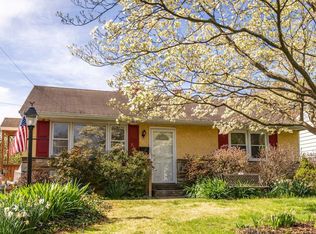WELCOME HOME! This beautiful brick front, fabulously maintained, 3 bedroom, 1.5 bath ranch home will win you over. Upon arrival you will be pleased to see a well-manicured front yard leading up to a welcoming sitting porch. Once inside, the natural hardwood floors and crown molding, throughout most of the main level, set a warm and inviting tone. The spacious living room is highlighted by a gas fireplace to provide not only a beautiful focal point, but additional warmth during those colder days. The hallway leads you to the Master Bedroom, two additional bedrooms and a newly updated common bath. Enjoy meal preparation in the newly renovated kitchen with an abundance of counter space which highlights beautiful wood cabinetry. Share meals in an intimate dining room featuring picture frame moulding. Just off the kitchen is a newly renovated playroom/office basked in natural light and a patio door leading to a covered back patio and rear yard. Downstairs, there is plenty of space to utilize as recreational space or customize to suits your needs. A half bath has also been added there for convenience. Only minutes away from local shops and restaurants!
This property is off market, which means it's not currently listed for sale or rent on Zillow. This may be different from what's available on other websites or public sources.

