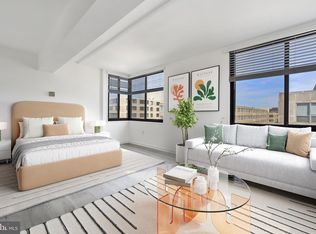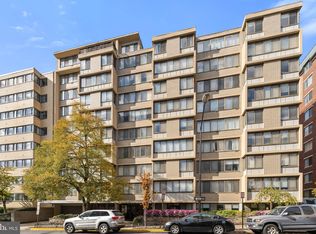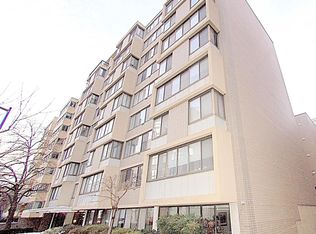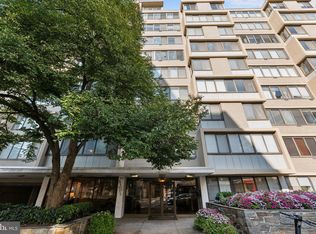Sold for $260,000 on 06/06/25
$260,000
522 21st St NW APT 210, Washington, DC 20006
1beds
450sqft
Condominium
Built in 1989
-- sqft lot
$259,100 Zestimate®
$578/sqft
$2,053 Estimated rent
Home value
$259,100
$246,000 - $272,000
$2,053/mo
Zestimate® history
Loading...
Owner options
Explore your selling options
What's special
Nestled in the heart of Washington, D.C., this executive 1-bedroom unit offers the perfect blend of convenience, modern living, and investment potential. Unit 210 features spacious and functional living spaces, ideal for anyone seeking an upscale, low-maintenance urban lifestyle. With an updated kitchen with stainless steel appliances and large windows throughout, this unit is both inviting and comfortable. Located at the highly sought-after Monroe House, this investor-friendly building boasts a prime location with easy access to George Washington University (GWU), the vibrant West End, and the bustling new West Market food hall. Monroe House provides residents with secure entry, ample amenities, and a location that's hard to beat—whether you're looking for proximity to work, education, or entertainment. Plus, its investor-friendly status means potential for strong rental returns in this desirable neighborhood. Whether you're looking to invest or find your next home, 522 21st St NW, Unit 210, is an opportunity you won't want to miss.
Zillow last checked: 8 hours ago
Listing updated: June 06, 2025 at 05:03pm
Listed by:
Sabrina Oropeza 443-465-3638,
TTR Sotheby's International Realty,
Co-Listing Agent: Oluwatumininu Demuren 240-286-4530,
TTR Sotheby's International Realty
Bought with:
Sally Charnovitz, SP200204173
Long & Foster Real Estate, Inc.
Source: Bright MLS,MLS#: DCDC2194364
Facts & features
Interior
Bedrooms & bathrooms
- Bedrooms: 1
- Bathrooms: 1
- Full bathrooms: 1
- Main level bathrooms: 1
- Main level bedrooms: 1
Basement
- Area: 0
Heating
- Forced Air, Natural Gas
Cooling
- Convector, Electric
Appliances
- Included: Gas Water Heater
Features
- Has basement: No
- Has fireplace: No
Interior area
- Total structure area: 450
- Total interior livable area: 450 sqft
- Finished area above ground: 450
- Finished area below ground: 0
Property
Parking
- Parking features: None
Accessibility
- Accessibility features: Accessible Elevator Installed
Features
- Levels: One
- Stories: 1
- Pool features: None
Lot
- Features: Urban Land-Sassafras-Chillum
Details
- Additional structures: Above Grade, Below Grade
- Parcel number: 0081//2078
- Zoning: R
- Special conditions: Standard
Construction
Type & style
- Home type: Condo
- Architectural style: Contemporary
- Property subtype: Condominium
- Attached to another structure: Yes
Materials
- Combination
Condition
- New construction: No
- Year built: 1989
Utilities & green energy
- Sewer: Public Sewer
- Water: Public
Community & neighborhood
Location
- Region: Washington
- Subdivision: Foggy Bottom
HOA & financial
Other fees
- Condo and coop fee: $582 monthly
Other
Other facts
- Listing agreement: Exclusive Right To Sell
- Ownership: Condominium
Price history
| Date | Event | Price |
|---|---|---|
| 6/6/2025 | Sold | $260,000$578/sqft |
Source: | ||
| 5/21/2025 | Pending sale | $260,000$578/sqft |
Source: | ||
| 4/20/2025 | Contingent | $260,000$578/sqft |
Source: | ||
| 4/8/2025 | Listed for sale | $260,000+8.3%$578/sqft |
Source: | ||
| 1/21/2021 | Listing removed | $240,000$533/sqft |
Source: | ||
Public tax history
| Year | Property taxes | Tax assessment |
|---|---|---|
| 2025 | $1,759 +0.7% | $222,560 +0.9% |
| 2024 | $1,746 +1.3% | $220,600 +1.5% |
| 2023 | $1,723 +2.5% | $217,410 +2.8% |
Find assessor info on the county website
Neighborhood: Foggy Bottom
Nearby schools
GreatSchools rating
- 7/10School Without Walls @ Francis-StevensGrades: PK-8Distance: 2.3 mi
- 2/10Cardozo Education CampusGrades: 6-12Distance: 2 mi
Schools provided by the listing agent
- District: District Of Columbia Public Schools
Source: Bright MLS. This data may not be complete. We recommend contacting the local school district to confirm school assignments for this home.

Get pre-qualified for a loan
At Zillow Home Loans, we can pre-qualify you in as little as 5 minutes with no impact to your credit score.An equal housing lender. NMLS #10287.
Sell for more on Zillow
Get a free Zillow Showcase℠ listing and you could sell for .
$259,100
2% more+ $5,182
With Zillow Showcase(estimated)
$264,282


