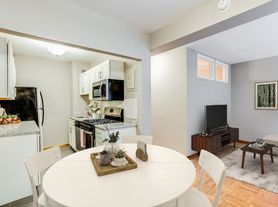Discover an exquisite urban retreat in the heart of the prestigious Monroe House, nestled within the sought-after West End neighborhood. This contemporary high-rise apartment, set to undergo a major renovation in 2025, offers a unique blend of modern luxury and comfort, perfect for those seeking an exclusive lifestyle. Step inside to find an inviting open floor plan that seamlessly integrates the living and dining areas, adorned with elegant wood flooring that adds warmth and sophistication. The well-appointed kitchen features upgraded countertops and a suite of high-end appliances, including a built-in range, dishwasher, microwave, and refrigerator, making it a culinary haven for any home chef. The efficiency layout ensures that every inch of space is utilized, while the breakfast area invites you to enjoy leisurely mornings with a view. The bathroom is a sanctuary of relaxation, equipped with a tub shower that promises rejuvenating moments after a long day. A spacious walk-in closet provides ample storage, ensuring that your living space remains uncluttered and serene. Thoughtful window treatments and insulated windows enhance the ambiance, allowing natural light to flood the space while maintaining privacy. Step outside to enjoy the stunning roof deck, where you can unwind and take in the urban skyline. The exterior lighting creates a warm atmosphere for evening gatherings, making it an ideal spot for entertaining friends or simply enjoying a quiet evening under the stars. Safety and convenience are paramount, with 24-hour security, a resident manager, and a comprehensive security system ensuring peace of mind. The building also offers common laundry facilities, making daily chores effortless. In house engineer. Located just minutes from major transportation hubs, including an airport and metro station, this urban oasis provides unparalleled accessibility. The vibrant neighborhood is rich with dining, shopping, and cultural experiences, making it a perfect backdrop for an active lifestyle. Available for lease starting December 1, 2025, this property offers flexible leasing options ranging from 12 to 58 months, with the possibility of purchase. Rent includes a comprehensive package covering utilities, maintenance, and more, allowing you to enjoy a hassle-free living experience. Embrace the luxury and comfort of Monroe House, where every detail has been thoughtfully curated to create a home that is both stylish and inviting. Experience the best of urban living in a space that truly feels like home.
Apartment for rent
$2,200/mo
522 21st St NW #21-1003, Washington, DC 20006
Studio
399sqft
Price may not include required fees and charges.
Apartment
Available Mon Dec 1 2025
No pets
Air conditioner
Common area laundry
On street parking
What's special
Inviting open floor planWell-appointed kitchenElegant wood flooringSpacious walk-in closetSuite of high-end appliancesUpgraded countertopsBuilt-in range
- 11 hours |
- -- |
- -- |
District law requires that a housing provider state that the housing provider will not refuse to rent a rental unit to a person because the person will provide the rental payment, in whole or in part, through a voucher for rental housing assistance provided by the District or federal government.
Travel times
Looking to buy when your lease ends?
Consider a first-time homebuyer savings account designed to grow your down payment with up to a 6% match & a competitive APY.
Facts & features
Interior
Bedrooms & bathrooms
- Bedrooms: 0
- Bathrooms: 1
- Full bathrooms: 1
Cooling
- Air Conditioner
Appliances
- Included: Dishwasher, Disposal, Microwave, Range, Refrigerator
- Laundry: Common Area, In Basement, In Unit, Shared
Features
- Block Walls, Breakfast Area, Built-in Features, Combination Dining/Living, Efficiency, Exhaust Fan, Kitchen - Efficiency, Open Floorplan, Upgraded Countertops, Walk In Closet, Walk-In Closet(s)
- Flooring: Wood
- Has basement: Yes
- Furnished: Yes
Interior area
- Total interior livable area: 399 sqft
Property
Parking
- Parking features: On Street
- Details: Contact manager
Features
- Exterior features: Contact manager
Construction
Type & style
- Home type: Apartment
- Architectural style: Contemporary
- Property subtype: Apartment
Condition
- Year built: 1989
Utilities & green energy
- Utilities for property: Electricity, Garbage, Gas, Sewage, Water
Building
Management
- Pets allowed: No
Community & HOA
Location
- Region: Washington
Financial & listing details
- Lease term: Contact For Details
Price history
| Date | Event | Price |
|---|---|---|
| 11/20/2025 | Listed for rent | $2,200$6/sqft |
Source: Bright MLS #DCDC2232438 | ||
Neighborhood: Foggy Bottom
There are 4 available units in this apartment building
