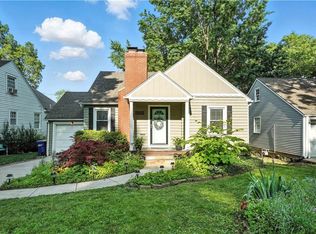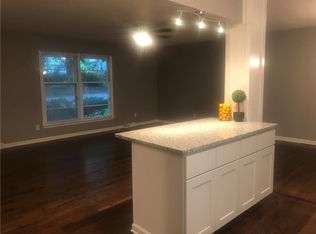Sold
Price Unknown
5219 Maple St, Mission, KS 66202
3beds
1,398sqft
Single Family Residence
Built in 1942
7,050 Square Feet Lot
$333,200 Zestimate®
$--/sqft
$2,220 Estimated rent
Home value
$333,200
$310,000 - $360,000
$2,220/mo
Zestimate® history
Loading...
Owner options
Explore your selling options
What's special
Welcome to your cozy new home on a charming street in Mission! This cute 3-bedroom, 2-bathroom house is perfect for those who appreciate a mix of comfort and character. As you walk in, you'll find a welcoming living area that flows right into the dining space—great for hanging out with friends or family. The kitchen is well-equipped and has plenty of counter space for cooking. You'll love the sunroom/porch, where you can soak up the sun with your morning coffee or unwind after a long day.
Featuring two comfy bedrooms and a full bathroom on the main floor, the third bedroom is in the basement and is spacious, but non-conforming. It's perfect for a guest room, home office, or creative studio. The walk-up basement also features an additional finished living space, complete with a bar and another full bathroom. Outside, there's a fantastic yard that's just right for gardening, playing, or hosting barbecues with friends. This home offers a laid-back lifestyle on a quiet street in Mission, and it's ready for you to move in!
Zillow last checked: 8 hours ago
Listing updated: November 06, 2024 at 07:57am
Listing Provided by:
Lindsey Pryor 913-209-3890,
Compass Realty Group
Bought with:
Pam Page, SP00217978
Keller Williams Realty Partners Inc.
Source: Heartland MLS as distributed by MLS GRID,MLS#: 2513626
Facts & features
Interior
Bedrooms & bathrooms
- Bedrooms: 3
- Bathrooms: 2
- Full bathrooms: 2
Primary bedroom
- Features: Carpet, Ceiling Fan(s)
- Level: First
Bedroom 2
- Features: Carpet
- Level: First
Bedroom 3
- Features: Carpet
- Level: Basement
Great room
- Features: Fireplace, Wood Floor
- Level: First
Kitchen
- Features: Ceramic Tiles, Pantry
- Level: First
Living room
- Features: Wood Floor
- Level: First
Recreation room
- Features: Built-in Features, Carpet
- Level: Basement
Sun room
- Features: Ceramic Tiles
- Level: First
Heating
- Forced Air
Cooling
- Electric
Appliances
- Laundry: In Basement, Laundry Room
Features
- Pantry
- Flooring: Wood
- Doors: Storm Door(s)
- Windows: Thermal Windows
- Basement: Basement BR,Finished,Stone/Rock,Walk-Out Access
- Number of fireplaces: 1
- Fireplace features: Living Room
Interior area
- Total structure area: 1,398
- Total interior livable area: 1,398 sqft
- Finished area above ground: 938
- Finished area below ground: 460
Property
Parking
- Total spaces: 1
- Parking features: Attached, Garage Faces Front
- Attached garage spaces: 1
Features
- Patio & porch: Deck
- Fencing: Metal,Wood
Lot
- Size: 7,050 sqft
- Features: City Lot
Details
- Parcel number: KP7250000C 0014
Construction
Type & style
- Home type: SingleFamily
- Architectural style: Traditional
- Property subtype: Single Family Residence
Materials
- Vinyl Siding
- Roof: Composition
Condition
- Year built: 1942
Utilities & green energy
- Sewer: Public Sewer
- Water: Public
Community & neighborhood
Location
- Region: Mission
- Subdivision: Wiedenmann Ridge
Other
Other facts
- Ownership: Private
Price history
| Date | Event | Price |
|---|---|---|
| 11/6/2024 | Sold | -- |
Source: | ||
| 10/13/2024 | Pending sale | $299,000$214/sqft |
Source: | ||
| 10/11/2024 | Listed for sale | $299,000+71.9%$214/sqft |
Source: | ||
| 1/3/2019 | Sold | -- |
Source: Public Record | ||
| 6/18/2014 | Sold | -- |
Source: | ||
Public tax history
| Year | Property taxes | Tax assessment |
|---|---|---|
| 2024 | $4,763 +4.6% | $38,790 +6.7% |
| 2023 | $4,552 +10% | $36,352 +9% |
| 2022 | $4,136 | $33,339 +17.3% |
Find assessor info on the county website
Neighborhood: 66202
Nearby schools
GreatSchools rating
- 7/10Rushton Elementary SchoolGrades: PK-6Distance: 0.3 mi
- 5/10Hocker Grove Middle SchoolGrades: 7-8Distance: 3.1 mi
- 4/10Shawnee Mission North High SchoolGrades: 9-12Distance: 1.5 mi
Schools provided by the listing agent
- Elementary: Rushton
- Middle: Hocker Grove
- High: SM North
Source: Heartland MLS as distributed by MLS GRID. This data may not be complete. We recommend contacting the local school district to confirm school assignments for this home.
Get a cash offer in 3 minutes
Find out how much your home could sell for in as little as 3 minutes with a no-obligation cash offer.
Estimated market value
$333,200
Get a cash offer in 3 minutes
Find out how much your home could sell for in as little as 3 minutes with a no-obligation cash offer.
Estimated market value
$333,200

