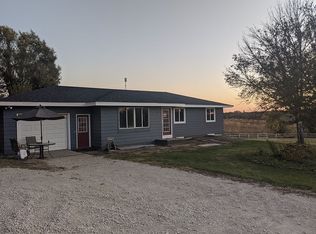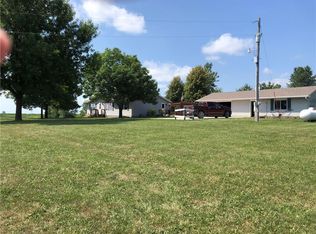Sold for $375,000
$375,000
5219 Lisbon St, Prole, IA 50229
3beds
1,694sqft
Single Family Residence
Built in 1950
2 Acres Lot
$387,100 Zestimate®
$221/sqft
$1,451 Estimated rent
Home value
$387,100
$337,000 - $445,000
$1,451/mo
Zestimate® history
Loading...
Owner options
Explore your selling options
What's special
This stunning ranch style home on 2 acres with newer HVAC/Roof/Siding w/open concept kitchen, living, & dining area, perfect for entertaining guests or relaxing w/ family. You'll love the beautifully remodeled kitchen, complete w/ a large island, gorgeous pendant lighting, & top-of-the-line appliances. The enclosed front porch provides a lovely spot to enjoy your morning coffee or catch up with friends or use as a home office. With 3 cozy BRs & 1 BA, this home is the perfect size for a family or anyone looking for a peaceful retreat. But that's not all - the second level features an oversized bedroom with access to the attic that is ready to expand the living space for another bathroom and walk in closet. Outside, you'll find 2 impressive Morton buildings - a 40x50 structure w/ a concrete floor & HVAC system and built in Compressor, offering enough space for up to eight cars, and a 40x24 building w/ both a 2-car & 1-car garage, as well as a studio space that has a wood burning stove. These buildings are perfect for storing vehicles, equipment, or using as a workshop or a great studio space. The property itself is situated on two acres of beautifully landscaped & fenced-in land, providing a private & serene setting. And if you love nature, you'll appreciate the fact that the property backs up to a farm, giving you a lovely view and a sense of peaceful seclusion.
Zillow last checked: 8 hours ago
Listing updated: December 02, 2024 at 12:19pm
Listed by:
Misty Darling (515)962-5555,
BH&G Real Estate Innovations
Bought with:
Misty Darling
BH&G Real Estate Innovations
Greg Wallenstein
BH&G Real Estate Innovations
Source: DMMLS,MLS#: 701800 Originating MLS: Des Moines Area Association of REALTORS
Originating MLS: Des Moines Area Association of REALTORS
Facts & features
Interior
Bedrooms & bathrooms
- Bedrooms: 3
- Bathrooms: 1
- Full bathrooms: 1
- Main level bedrooms: 2
Heating
- Forced Air, Gas, Propane, Natural Gas
Cooling
- Central Air
Appliances
- Included: Dryer, Dishwasher, Microwave, Stove, Washer
Features
- Basement: Unfinished
- Number of fireplaces: 1
Interior area
- Total structure area: 1,694
- Total interior livable area: 1,694 sqft
Property
Parking
- Total spaces: 4
- Parking features: Detached, Garage
- Garage spaces: 4
Lot
- Size: 2 Acres
Details
- Parcel number: 09000350667
- Zoning: Res
Construction
Type & style
- Home type: SingleFamily
- Architectural style: Ranch
- Property subtype: Single Family Residence
Materials
- Foundation: Block
- Roof: Asphalt,Shingle
Condition
- Year built: 1950
Utilities & green energy
- Sewer: Septic Tank
- Water: Rural
Community & neighborhood
Location
- Region: Prole
Other
Other facts
- Listing terms: Cash,Conventional,FHA,USDA Loan,VA Loan
- Road surface type: Gravel
Price history
| Date | Event | Price |
|---|---|---|
| 11/27/2024 | Sold | $375,000-5.1%$221/sqft |
Source: | ||
| 10/3/2024 | Pending sale | $394,999$233/sqft |
Source: | ||
| 10/3/2024 | Listed for sale | $394,999$233/sqft |
Source: | ||
| 10/3/2024 | Pending sale | $394,999$233/sqft |
Source: | ||
| 9/26/2024 | Price change | $394,999-1.3%$233/sqft |
Source: | ||
Public tax history
| Year | Property taxes | Tax assessment |
|---|---|---|
| 2024 | $3,638 +26.8% | $308,400 |
| 2023 | $2,868 +0.9% | $308,400 +43.4% |
| 2022 | $2,842 -4.7% | $215,100 |
Find assessor info on the county website
Neighborhood: 50229
Nearby schools
GreatSchools rating
- 10/10Martensdale Elementary SchoolGrades: PK-6Distance: 3.1 mi
- 5/10Martensdale-St Marys Jr-Sr High SchoolGrades: 7-12Distance: 3.1 mi
Schools provided by the listing agent
- District: Martensdale-St Marys
Source: DMMLS. This data may not be complete. We recommend contacting the local school district to confirm school assignments for this home.

Get pre-qualified for a loan
At Zillow Home Loans, we can pre-qualify you in as little as 5 minutes with no impact to your credit score.An equal housing lender. NMLS #10287.

