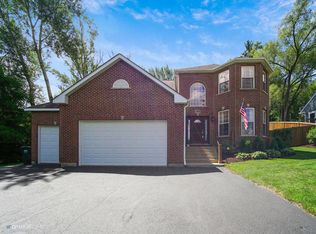If you're looking for space, a hillside home with a non-traditional layout and a bit of a project that you can make your own, then welcome home! Family is moving to FL and can't finish the remodel -but you can! This huge home on a private, quiet unpaved road only minutes from reimagined Downtown Algonquin has room for multiple generations or even for an investment-minded individual. The spacious main floor has hardwood floors, countless windows and lots of flex living space. The kitchen is airy and spacious featuring lots of cabinet space, shiplap accents, an island and stainless steel appliances including NEW dishwasher. The primary bedroom on the main floor has a large walk-in closet and private access to the deck for coffee on a beautiful sunny morning. The second bedroom on the main floor is ideal for a young family member. Two more bedrooms upstairs have character and good closet space along with a full bath. Disconnected but still on the second floor level, the bonus room is ideal for a home office, e-learning room, live-in nanny's quarters or kid's hangout area (see floor plan for more detail). The lower level guest suite is perfect for your adult kids who still live at home, for a senior family member that needs one level living or for someone looking to have a little rental income. It has its own separate entrance, full kitchen, full bath, bedroom and den. Huge 23'x26' 4 car tandem garage - great for all your vehicles or for a workshop space. This is a hillside home with a steep driveway and steps up to your front door or up from the garage, but mostly level yard for kids to play. Enjoy amazing views of the Fox River Valley and space for the entire family to enjoy, inside and out. But bring your toolbox to finish this home as your own. Unincorporated Algonquin with lower taxes and convenience in the proximity to the Randall Road shopping and dining corridor, downtown Algonquin, Fox River and more!
This property is off market, which means it's not currently listed for sale or rent on Zillow. This may be different from what's available on other websites or public sources.

