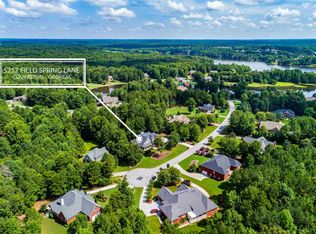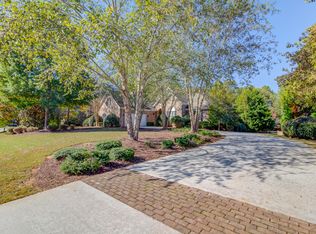Closed
$709,000
5219 Fieldspring Ln, Covington, GA 30014
5beds
5,152sqft
Single Family Residence
Built in 2003
1.48 Acres Lot
$709,100 Zestimate®
$138/sqft
$4,197 Estimated rent
Home value
$709,100
Estimated sales range
Not available
$4,197/mo
Zestimate® history
Loading...
Owner options
Explore your selling options
What's special
Amazing, well maintained home in gorgeous, gated Lake Walton Estates! Home features a foyer entrance that leads to the formal dining and formal living room. Great room has soaring ceilings and a cozy fireplace. Grand kitchen has custom wood cabinets, solid surface counters and stainless steel appliances. Master suite is located on the main level and boast trey ceiling with dimmable lighting, large walk in closet and a private bath with jetted tub and huge shower. Upstairs you will find a bedroom featuring a private bath and 2 others that share a jack and jill bathroom. The basement offers another level of fine living space to include a game room, bar area with mini fridge, an additional living area complete with fireplace and built in cabinets/bookcases as well as a bedroom with full bath and an additional 1/2 bath. Image how you will transform the unfinished area making it perfect for your lifestyle! Enjoy the great outdoors on the front porch, upper deck or lower terrace covered patio while taking in your 1.48 acres of paradise. Community features a lake, dock, swimming pool and clubhouse.
Zillow last checked: 8 hours ago
Listing updated: July 12, 2024 at 09:19am
Listed by:
Becky A Parker 678-448-6732,
Southern Classic Realtors
Bought with:
Carmen Donaldson, 418735
Realty One Group Edge
Source: GAMLS,MLS#: 10290228
Facts & features
Interior
Bedrooms & bathrooms
- Bedrooms: 5
- Bathrooms: 6
- Full bathrooms: 4
- 1/2 bathrooms: 2
- Main level bathrooms: 1
- Main level bedrooms: 1
Dining room
- Features: Seats 12+, Separate Room
Kitchen
- Features: Breakfast Bar, Pantry, Solid Surface Counters
Heating
- Electric
Cooling
- Electric
Appliances
- Included: Convection Oven, Cooktop, Dishwasher, Double Oven, Microwave, Stainless Steel Appliance(s)
- Laundry: Mud Room
Features
- Bookcases, Double Vanity, High Ceilings, Master On Main Level, Separate Shower, Soaking Tub, Entrance Foyer, Walk-In Closet(s)
- Flooring: Carpet, Hardwood, Tile
- Windows: Double Pane Windows
- Basement: Bath Finished,Daylight,Exterior Entry,Finished,Full,Interior Entry
- Number of fireplaces: 2
- Fireplace features: Basement, Family Room, Gas Log, Gas Starter
- Common walls with other units/homes: No Common Walls
Interior area
- Total structure area: 5,152
- Total interior livable area: 5,152 sqft
- Finished area above ground: 3,247
- Finished area below ground: 1,905
Property
Parking
- Total spaces: 4
- Parking features: Attached, Garage, Garage Door Opener, Kitchen Level
- Has attached garage: Yes
Features
- Levels: Two
- Stories: 2
- Patio & porch: Deck, Porch
Lot
- Size: 1.48 Acres
- Features: Level, Private
Details
- Parcel number: N064E011
Construction
Type & style
- Home type: SingleFamily
- Architectural style: Traditional
- Property subtype: Single Family Residence
Materials
- Brick, Concrete
- Foundation: Block
- Roof: Composition
Condition
- Resale
- New construction: No
- Year built: 2003
Utilities & green energy
- Sewer: Septic Tank
- Water: Public
- Utilities for property: Cable Available, High Speed Internet, Natural Gas Available, Phone Available, Underground Utilities, Water Available
Community & neighborhood
Community
- Community features: Clubhouse, Gated, Lake, Pool, Street Lights
Location
- Region: Covington
- Subdivision: Lake Walton Estates
HOA & financial
HOA
- Has HOA: Yes
- HOA fee: $1,500 annually
- Services included: Facilities Fee, Insurance, Management Fee, Swimming
Other
Other facts
- Listing agreement: Exclusive Right To Sell
- Listing terms: Cash,Conventional,FHA,VA Loan
Price history
| Date | Event | Price |
|---|---|---|
| 7/12/2024 | Sold | $709,000$138/sqft |
Source: | ||
| 5/19/2024 | Pending sale | $709,000$138/sqft |
Source: | ||
| 5/13/2024 | Contingent | $709,000$138/sqft |
Source: | ||
| 5/1/2024 | Listed for sale | $709,000+1588.1%$138/sqft |
Source: | ||
| 3/25/2003 | Sold | $42,000$8/sqft |
Source: Public Record Report a problem | ||
Public tax history
| Year | Property taxes | Tax assessment |
|---|---|---|
| 2024 | $2,002 +4.4% | $246,520 +6.2% |
| 2023 | $1,918 +3.6% | $232,080 +4.9% |
| 2022 | $1,852 +2.4% | $221,280 +23.1% |
Find assessor info on the county website
Neighborhood: 30014
Nearby schools
GreatSchools rating
- 6/10Walnut Grove Elementary SchoolGrades: PK-5Distance: 3.6 mi
- 6/10Youth Middle SchoolGrades: 6-8Distance: 3.8 mi
- 7/10Walnut Grove High SchoolGrades: 9-12Distance: 4.3 mi
Schools provided by the listing agent
- Elementary: Social Circle Primary/Elementa
- Middle: Social Circle
- High: Social Circle
Source: GAMLS. This data may not be complete. We recommend contacting the local school district to confirm school assignments for this home.
Get a cash offer in 3 minutes
Find out how much your home could sell for in as little as 3 minutes with a no-obligation cash offer.
Estimated market value
$709,100

