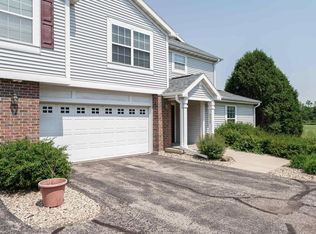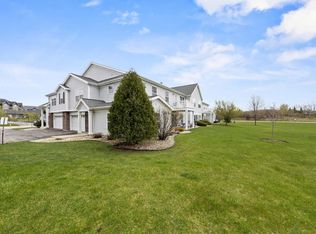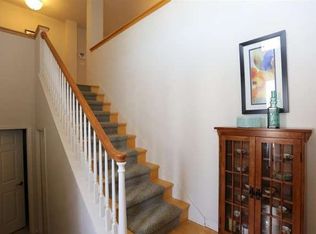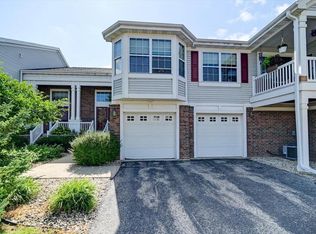Closed
$287,000
5219 Aspen Way, Madison, WI 53718
3beds
1,910sqft
Condominium
Built in 2002
-- sqft lot
$312,600 Zestimate®
$150/sqft
$2,272 Estimated rent
Home value
$312,600
$297,000 - $328,000
$2,272/mo
Zestimate® history
Loading...
Owner options
Explore your selling options
What's special
Start the new year in a beautiful, low-maintenance condo on Madison's east side. Enjoy cozy evenings in the spacious living room w/its gas fireplace or a warm spring day on the deck overlooking the open courtyard w/raised gardens. Chefs will appreciate that the kitchen, with plenty of counter space and pantry storage, opens to both the living and dining room. 3 bedrooms include a primary suite w/Jacuzzi tub, shower + dual vanity. You'll also love having a private entry, laundry conveniently located off the kitchen & an attached 2-car garage w/storage space. New carpet throughout. Great location near American Family, Prairie Lakes shopping, dining, grocery stores, Northeast Park, and close to Sun Prairie's vibrant downtown. Easy access to Hwys 151/90. Small pets are allowed.
Zillow last checked: 8 hours ago
Listing updated: March 08, 2024 at 07:12am
Listed by:
Susi Haviland Pref:608-576-9211,
Stark Company, REALTORS,
Paul Haviland 608-843-4442,
Stark Company, REALTORS
Bought with:
Lucia Rowley
Source: WIREX MLS,MLS#: 1970301 Originating MLS: South Central Wisconsin MLS
Originating MLS: South Central Wisconsin MLS
Facts & features
Interior
Bedrooms & bathrooms
- Bedrooms: 3
- Bathrooms: 2
- Full bathrooms: 2
- Main level bedrooms: 3
Primary bedroom
- Level: Main
- Area: 204
- Dimensions: 17 x 12
Bedroom 2
- Level: Main
- Area: 140
- Dimensions: 14 x 10
Bedroom 3
- Level: Main
- Area: 130
- Dimensions: 13 x 10
Bathroom
- Features: Master Bedroom Bath: Full, Master Bedroom Bath, Master Bedroom Bath: Tub/Shower Combo
Dining room
- Level: Main
- Area: 108
- Dimensions: 12 x 9
Kitchen
- Level: Main
- Area: 108
- Dimensions: 12 x 9
Living room
- Level: Main
- Area: 210
- Dimensions: 15 x 14
Heating
- Natural Gas, Forced Air
Cooling
- Central Air
Appliances
- Included: Range/Oven, Refrigerator, Dishwasher, Microwave, Washer, Dryer, Water Softener
Features
- Walk-In Closet(s)
- Basement: None / Slab
Interior area
- Total structure area: 1,910
- Total interior livable area: 1,910 sqft
- Finished area above ground: 1,910
- Finished area below ground: 0
Property
Parking
- Parking features: 2 Car, Attached
- Has attached garage: Yes
Features
- Levels: 2 Story
- Patio & porch: Deck
- Exterior features: Private Entrance
Details
- Parcel number: 081014303557
- Zoning: PD
- Special conditions: Arms Length
Construction
Type & style
- Home type: Condo
- Property subtype: Condominium
Materials
- Aluminum/Steel, Brick
Condition
- 21+ Years
- New construction: No
- Year built: 2002
Utilities & green energy
- Sewer: Public Sewer
- Water: Public
Community & neighborhood
Location
- Region: Madison
- Municipality: Madison
HOA & financial
HOA
- Has HOA: Yes
- HOA fee: $330 monthly
- Amenities included: Common Green Space
Price history
| Date | Event | Price |
|---|---|---|
| 3/7/2024 | Sold | $287,000$150/sqft |
Source: | ||
| 2/9/2024 | Pending sale | $287,000$150/sqft |
Source: | ||
| 1/31/2024 | Listed for sale | $287,000+55.6%$150/sqft |
Source: | ||
| 7/30/2008 | Sold | $184,500-9.2%$97/sqft |
Source: Public Record | ||
| 5/1/2006 | Sold | $203,300$106/sqft |
Source: Public Record | ||
Public tax history
| Year | Property taxes | Tax assessment |
|---|---|---|
| 2024 | -- | -- |
| 2023 | -- | -- |
| 2022 | -- | -- |
Find assessor info on the county website
Neighborhood: 53718
Nearby schools
GreatSchools rating
- 7/10Meadow View ElementaryGrades: PK-5Distance: 2 mi
- 3/10Prairie View Middle SchoolGrades: 6-8Distance: 2.5 mi
- 9/10Sun Prairie East High SchoolGrades: 9-12Distance: 3.9 mi
Schools provided by the listing agent
- Elementary: Meadow View
- Middle: Central Heights
- High: Sun Prairie East
- District: Sun Prairie
Source: WIREX MLS. This data may not be complete. We recommend contacting the local school district to confirm school assignments for this home.

Get pre-qualified for a loan
At Zillow Home Loans, we can pre-qualify you in as little as 5 minutes with no impact to your credit score.An equal housing lender. NMLS #10287.
Sell for more on Zillow
Get a free Zillow Showcase℠ listing and you could sell for .
$312,600
2% more+ $6,252
With Zillow Showcase(estimated)
$318,852


