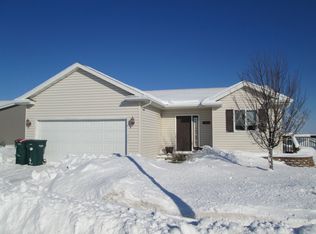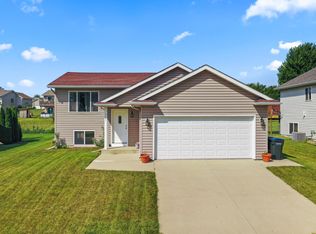Closed
$355,000
5219 56th Ave NW, Rochester, MN 55901
4beds
1,799sqft
Single Family Residence
Built in 2001
9,147.6 Square Feet Lot
$352,000 Zestimate®
$197/sqft
$2,263 Estimated rent
Home value
$352,000
$334,000 - $370,000
$2,263/mo
Zestimate® history
Loading...
Owner options
Explore your selling options
What's special
Great opportunity to live in a quiet NW neighborhood within blocks of Gibbs Elementary School, close to City trails and Wedgewood Park. This four bedroom,
two bathroom split level has all the space you need, with two living rooms and additional recreational space in the lower level. Stainless steel appliances, vaulted ceilings and hardwood floors inside, large deck and playset outside with a fully fenced yard great for kids or pets.
Zillow last checked: 8 hours ago
Listing updated: June 28, 2025 at 10:48pm
Listed by:
Staci Amundson 612-385-0032,
Re/Max Results
Bought with:
Dahir Mohamed
Keller Williams Select Realty
Source: NorthstarMLS as distributed by MLS GRID,MLS#: 6484563
Facts & features
Interior
Bedrooms & bathrooms
- Bedrooms: 4
- Bathrooms: 2
- Full bathrooms: 2
Bedroom 1
- Level: Upper
Bedroom 2
- Level: Upper
Bedroom 3
- Level: Lower
Bedroom 4
- Level: Lower
Bathroom
- Level: Upper
Bathroom
- Level: Lower
Laundry
- Level: Lower
Living room
- Level: Upper
Living room
- Level: Lower
Heating
- Forced Air
Cooling
- Central Air
Appliances
- Included: Cooktop, Dishwasher, Disposal, Dryer, Microwave, Range, Refrigerator, Stainless Steel Appliance(s), Washer, Water Softener Owned
Features
- Basement: Concrete
- Has fireplace: No
Interior area
- Total structure area: 1,799
- Total interior livable area: 1,799 sqft
- Finished area above ground: 927
- Finished area below ground: 793
Property
Parking
- Total spaces: 2
- Parking features: Attached
- Attached garage spaces: 2
- Details: Garage Dimensions (20x20)
Accessibility
- Accessibility features: None
Features
- Levels: Multi/Split
- Fencing: Chain Link,Full
Lot
- Size: 9,147 sqft
Details
- Foundation area: 936
- Parcel number: 741821061446
- Zoning description: Residential-Single Family
Construction
Type & style
- Home type: SingleFamily
- Property subtype: Single Family Residence
Materials
- Vinyl Siding
- Roof: Asphalt
Condition
- Age of Property: 24
- New construction: No
- Year built: 2001
Utilities & green energy
- Gas: Electric, Natural Gas
- Sewer: City Sewer/Connected
- Water: City Water/Connected
Community & neighborhood
Location
- Region: Rochester
- Subdivision: Kingsbury Hills
HOA & financial
HOA
- Has HOA: No
Price history
| Date | Event | Price |
|---|---|---|
| 1/10/2025 | Listed for sale | $358,000+0.8%$199/sqft |
Source: | ||
| 6/28/2024 | Sold | $355,000$197/sqft |
Source: | ||
| 4/4/2024 | Pending sale | $355,000$197/sqft |
Source: | ||
| 3/17/2024 | Listed for sale | $355,000+40.9%$197/sqft |
Source: | ||
| 6/14/2019 | Sold | $252,000+0.8%$140/sqft |
Source: | ||
Public tax history
| Year | Property taxes | Tax assessment |
|---|---|---|
| 2025 | $4,198 +10% | $308,300 +3.8% |
| 2024 | $3,816 | $296,900 -1.6% |
| 2023 | -- | $301,700 +18.1% |
Find assessor info on the county website
Neighborhood: 55901
Nearby schools
GreatSchools rating
- 8/10George W. Gibbs Elementary SchoolGrades: PK-5Distance: 0.4 mi
- 3/10Dakota Middle SchoolGrades: 6-8Distance: 1.3 mi
- 5/10John Marshall Senior High SchoolGrades: 8-12Distance: 4.4 mi
Schools provided by the listing agent
- Elementary: George Gibbs
- Middle: Dakota
- High: John Marshall
Source: NorthstarMLS as distributed by MLS GRID. This data may not be complete. We recommend contacting the local school district to confirm school assignments for this home.
Get a cash offer in 3 minutes
Find out how much your home could sell for in as little as 3 minutes with a no-obligation cash offer.
Estimated market value$352,000
Get a cash offer in 3 minutes
Find out how much your home could sell for in as little as 3 minutes with a no-obligation cash offer.
Estimated market value
$352,000

