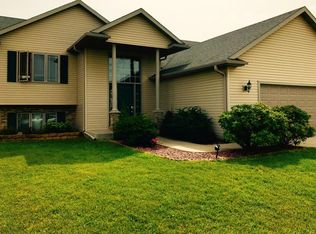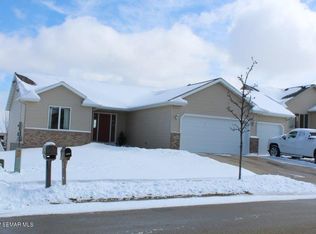Spacious 4 bedroom home with 3-car garage on a quiet street. Enjoy this bright home with extra large kitchen with sunny breakfast area. Formal dining opens to large living room, all with vaulted ceiling. Both main floor bedroom boast walk-in closets, and pass-thru bath to master. The large family room features gas fireplace and lots of living space. The 3-car attached garage is perfect for today.
This property is off market, which means it's not currently listed for sale or rent on Zillow. This may be different from what's available on other websites or public sources.

