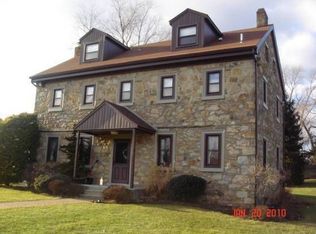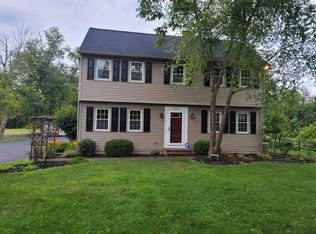This historic Gentleman's Farm is a marriage of old & new, on 5.5 acres of beautiful Center Valley countryside which can be traced back to William Penn in 1682. The stunning farmhouse has been fully renovated, yet maintains its original charm with lovely architectural details & stone walls. Large windows provide a backdrop of magnificent trees & manicured lawn. Tastefully renovated, there is a wonderful kitchen with stainless appliances & cathedral ceiling. Additionally, the 1st floor offers living room, dining room, family room, sunroom & office space. The 2nd floor has a handsomely-appointed MBR suite, luxurious bath, walk-in closet, 3 additional bedrooms with 3 renovated baths. The magnificent 1808 stone barn stands testimony to craftsmen & the legacy of PA farm properties. The barn features a guest suite, exercise rm, workshop & hobby rm. Complementing this historical setting, are mature hedgerows, lovely patios, stone walls & outbuildings for the car enthusiast & hobbyist.
This property is off market, which means it's not currently listed for sale or rent on Zillow. This may be different from what's available on other websites or public sources.


