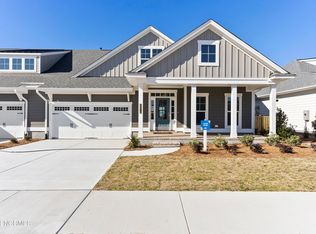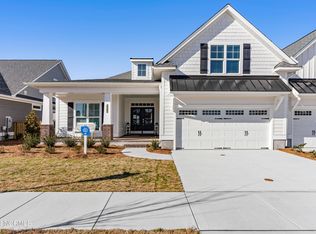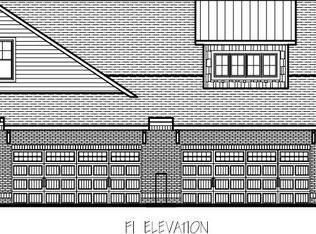Sold for $555,000 on 05/01/25
$555,000
5218 Shoal Bay Run, Wilmington, NC 28412
4beds
2,409sqft
Townhouse
Built in 2023
6,534 Square Feet Lot
$566,700 Zestimate®
$230/sqft
$-- Estimated rent
Home value
$566,700
$527,000 - $606,000
Not available
Zestimate® history
Loading...
Owner options
Explore your selling options
What's special
Welcome to this stunning low-maintenance townhome built by the renown Trusst Builder Group. This home comes loaded with over $25K in improvements & additions, plus $7,855 in builder upgrades. The desirable Linville floorplan features split bedrooms with the primary on the main level and 4th bedroom/flex room upstairs with an en-suite bath — making it a perfect private guest-suite. The spacious modern kitchen and dining feature a luxurious oversized island and custom built in beverage center with wine cooler and coffee bar. Many more upgrades include LVP throughout the main level, natural gas stove and fireplace, seamless shower door in master bath, hardwired hot tub on the private screened porch for ultimate relaxation, and a fully fenced yard — making this home move-in-ready! Come see why Riverlights won community of the year. This active community has everything from walking/biking trails, to community pool, fitness center, public day dock, firepit, kayak launch, and tons of parks. Please see attached map. Just a short walk to the lake trail and new dog park, this home is in a phenomenal location; only minutes from Marina Village shopping & dining as well. Call to book your showing today.
Zillow last checked: 8 hours ago
Listing updated: May 05, 2025 at 12:17pm
Listed by:
Katie L Goodwin 502-424-2253,
Intracoastal Realty Corp
Bought with:
Trish A Bursell, 336386
BlueCoast Realty Corporation
Source: Hive MLS,MLS#: 100493517 Originating MLS: Cape Fear Realtors MLS, Inc.
Originating MLS: Cape Fear Realtors MLS, Inc.
Facts & features
Interior
Bedrooms & bathrooms
- Bedrooms: 4
- Bathrooms: 3
- Full bathrooms: 3
Primary bedroom
- Level: First
- Dimensions: 16.7 x 12.6
Bedroom 2
- Level: First
- Dimensions: 12.5 x 12.6
Bedroom 3
- Level: First
- Dimensions: 12.5 x 11.8
Bedroom 4
- Level: Second
- Dimensions: 12.5 x 16.3
Dining room
- Level: First
- Dimensions: 13.1 x 17.2
Kitchen
- Level: First
- Dimensions: 13.1 x 11
Living room
- Level: First
- Dimensions: 17.6 x 16.8
Heating
- Fireplace(s), Forced Air, Heat Pump, Electric
Cooling
- Central Air
Appliances
- Included: Gas Cooktop, Washer, Refrigerator, Ice Maker, Dryer, Disposal
- Laundry: Laundry Room
Features
- Master Downstairs, Walk-in Closet(s), Tray Ceiling(s), High Ceilings, Kitchen Island, Hot Tub, Pantry, Gas Log, Walk-In Closet(s)
- Flooring: LVT/LVP
- Attic: Walk-In
- Has fireplace: Yes
- Fireplace features: Gas Log
Interior area
- Total structure area: 2,409
- Total interior livable area: 2,409 sqft
Property
Parking
- Total spaces: 2
- Parking features: Paved
Features
- Levels: Two
- Stories: 1
- Patio & porch: Covered, Patio, Porch, Screened
- Exterior features: Irrigation System
- Pool features: Pool/Spa Combo
- Fencing: Full
Lot
- Size: 6,534 sqft
- Dimensions: 50 x 133 x 50 x 133
Details
- Parcel number: R07000007532000
- Zoning: R-15
- Special conditions: Standard
Construction
Type & style
- Home type: Townhouse
- Property subtype: Townhouse
Materials
- Fiber Cement
- Foundation: Slab
- Roof: Architectural Shingle
Condition
- New construction: No
- Year built: 2023
Utilities & green energy
- Sewer: Public Sewer
- Water: Public
- Utilities for property: Sewer Available, Water Available
Community & neighborhood
Location
- Region: Wilmington
- Subdivision: Riverlights
HOA & financial
HOA
- Has HOA: Yes
- HOA fee: $7,128 monthly
- Amenities included: Clubhouse, Pool, Fitness Center, Maintenance Common Areas, Maintenance Grounds, Maintenance Roads, Master Insure, Sidewalks, Street Lights, Termite Bond, Trail(s)
- Association name: Premier Management
Other
Other facts
- Listing agreement: Exclusive Right To Lease
- Listing terms: Cash,Conventional,FHA,VA Loan
Price history
| Date | Event | Price |
|---|---|---|
| 5/1/2025 | Sold | $555,000-1.8%$230/sqft |
Source: | ||
| 3/24/2025 | Pending sale | $565,000$235/sqft |
Source: | ||
| 3/14/2025 | Listed for sale | $565,000+6.7%$235/sqft |
Source: | ||
| 1/8/2024 | Sold | $529,500$220/sqft |
Source: | ||
| 9/14/2023 | Pending sale | $529,500$220/sqft |
Source: | ||
Public tax history
| Year | Property taxes | Tax assessment |
|---|---|---|
| 2024 | $2,695 +192.1% | $309,800 +183.7% |
| 2023 | $923 | $109,200 |
Find assessor info on the county website
Neighborhood: Silver Lake
Nearby schools
GreatSchools rating
- 5/10Mary C Williams ElementaryGrades: K-5Distance: 0.7 mi
- 9/10Myrtle Grove MiddleGrades: 6-8Distance: 2.4 mi
- 3/10New Hanover HighGrades: 9-12Distance: 6.8 mi
Schools provided by the listing agent
- Elementary: Williams
- Middle: Myrtle Grove
- High: New Hanover
Source: Hive MLS. This data may not be complete. We recommend contacting the local school district to confirm school assignments for this home.

Get pre-qualified for a loan
At Zillow Home Loans, we can pre-qualify you in as little as 5 minutes with no impact to your credit score.An equal housing lender. NMLS #10287.
Sell for more on Zillow
Get a free Zillow Showcase℠ listing and you could sell for .
$566,700
2% more+ $11,334
With Zillow Showcase(estimated)
$578,034

