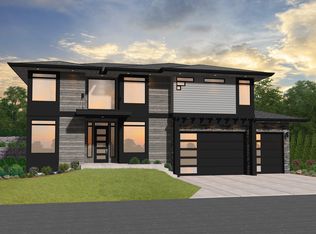Sold
$1,075,000
5218 SW Boundary St, Portland, OR 97221
5beds
3,364sqft
Residential, Single Family Residence
Built in 2023
0.28 Acres Lot
$1,098,700 Zestimate®
$320/sqft
$6,007 Estimated rent
Home value
$1,098,700
$1.03M - $1.16M
$6,007/mo
Zestimate® history
Loading...
Owner options
Explore your selling options
What's special
NW Contemporary home located in highly sought-after Hayhurst neighborhood. Open kitchen/great room concept with high ceilings, floor to ceiling shiplap with linear fireplace, hardwood throughout main, island, quartz counters & butlers pantry. Privacy with natural light from every room. Primary suite with spa-like amenities, soak tub, tiled shower and large walk-in closet. Three additional bedrooms and bonus room upstairs. Office and add'l suite on the main floor. Large double lot, great for entertaining or relaxing. Situated between parks, trails, with close proximity to excellent schools and other amenities. A perfect blend of comfort and style in this modern masterpiece.
Zillow last checked: 8 hours ago
Listing updated: November 24, 2023 at 09:50am
Listed by:
Marissa Davis 503-680-5329,
PAC NW Realty Solutions
Bought with:
Justin Bradley, 201227578
Redfin
Source: RMLS (OR),MLS#: 23051895
Facts & features
Interior
Bedrooms & bathrooms
- Bedrooms: 5
- Bathrooms: 3
- Full bathrooms: 3
- Main level bathrooms: 1
Primary bedroom
- Features: Engineered Hardwood, High Ceilings, Quartz, Soaking Tub, Suite, Walkin Closet, Walkin Shower, Wallto Wall Carpet
- Level: Upper
- Area: 224
- Dimensions: 16 x 14
Bedroom 2
- Features: Walkin Closet, Wallto Wall Carpet
- Level: Upper
- Area: 154
- Dimensions: 11 x 14
Bedroom 3
- Features: Closet, Wallto Wall Carpet
- Level: Upper
- Area: 154
- Dimensions: 11 x 14
Dining room
- Features: Formal, Engineered Hardwood, High Ceilings
- Level: Main
- Area: 154
- Dimensions: 11 x 14
Kitchen
- Features: Dishwasher, Disposal, Family Room Kitchen Combo, Gas Appliances, Gourmet Kitchen, Island, Microwave, Engineered Hardwood, Free Standing Range
- Level: Main
- Area: 156
- Width: 13
Living room
- Features: Family Room Kitchen Combo, Fireplace, Engineered Hardwood, High Ceilings
- Level: Main
- Area: 304
- Dimensions: 16 x 19
Heating
- Forced Air 95 Plus, Fireplace(s)
Cooling
- Central Air
Appliances
- Included: Dishwasher, Disposal, Free-Standing Gas Range, Gas Appliances, Microwave, Range Hood, Stainless Steel Appliance(s), Free-Standing Range, Gas Water Heater
- Laundry: Laundry Room
Features
- High Ceilings, Quartz, Soaking Tub, Closet, Suite, Walk-In Closet(s), Formal, Family Room Kitchen Combo, Gourmet Kitchen, Kitchen Island, Walkin Shower, Pantry, Tile
- Flooring: Engineered Hardwood, Tile, Wall to Wall Carpet
- Doors: French Doors
- Windows: Double Pane Windows
- Basement: Crawl Space
- Number of fireplaces: 1
- Fireplace features: Gas
Interior area
- Total structure area: 3,364
- Total interior livable area: 3,364 sqft
Property
Parking
- Total spaces: 3
- Parking features: Driveway, On Street, Garage Door Opener, Attached
- Attached garage spaces: 3
- Has uncovered spaces: Yes
Accessibility
- Accessibility features: Garage On Main, Main Floor Bedroom Bath, Natural Lighting, Parking, Accessibility
Features
- Stories: 2
- Patio & porch: Patio
- Exterior features: Gas Hookup, Yard
Lot
- Size: 0.28 Acres
- Features: Cul-De-Sac, Private, Sprinkler, SqFt 10000 to 14999
Details
- Additional structures: GasHookup
- Parcel number: R224609
Construction
Type & style
- Home type: SingleFamily
- Architectural style: Contemporary,Custom Style
- Property subtype: Residential, Single Family Residence
Materials
- Cement Siding
- Foundation: Concrete Perimeter
- Roof: Composition
Condition
- New Construction
- New construction: Yes
- Year built: 2023
Details
- Warranty included: Yes
Utilities & green energy
- Gas: Gas Hookup, Gas
- Sewer: Public Sewer
- Water: Public
- Utilities for property: Cable Connected
Community & neighborhood
Security
- Security features: Entry
Location
- Region: Portland
Other
Other facts
- Listing terms: Cash,Conventional
- Road surface type: Paved
Price history
| Date | Event | Price |
|---|---|---|
| 11/22/2023 | Sold | $1,075,000-10.3%$320/sqft |
Source: | ||
| 10/25/2023 | Pending sale | $1,199,000+675.5%$356/sqft |
Source: | ||
| 2/10/2004 | Sold | $154,600$46/sqft |
Source: Public Record | ||
Public tax history
| Year | Property taxes | Tax assessment |
|---|---|---|
| 2025 | $12,473 +3.7% | $463,320 +3% |
| 2024 | $12,024 +23.2% | $449,830 +22% |
| 2023 | $9,758 +343.8% | $368,590 +347.3% |
Find assessor info on the county website
Neighborhood: Hayhurst
Nearby schools
GreatSchools rating
- 9/10Hayhurst Elementary SchoolGrades: K-8Distance: 0.4 mi
- 8/10Ida B. Wells-Barnett High SchoolGrades: 9-12Distance: 2.1 mi
- 6/10Gray Middle SchoolGrades: 6-8Distance: 1.5 mi
Schools provided by the listing agent
- Elementary: Hayhurst
- Middle: Robert Gray
- High: Ida B Wells
Source: RMLS (OR). This data may not be complete. We recommend contacting the local school district to confirm school assignments for this home.
Get a cash offer in 3 minutes
Find out how much your home could sell for in as little as 3 minutes with a no-obligation cash offer.
Estimated market value
$1,098,700
Get a cash offer in 3 minutes
Find out how much your home could sell for in as little as 3 minutes with a no-obligation cash offer.
Estimated market value
$1,098,700
