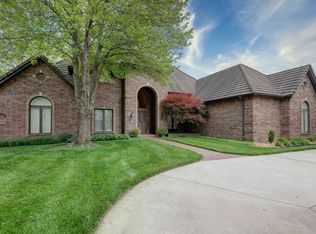Custom built one owner home on the Highland Springs golf course. This home is on the #8 hole by the tee box and you can sit on either one of the two aggregate patios and see to the green. 3536 square feet on the main level. Dramatic entry with a curved staircase,floor to ceiling windows in the living room overlooking the golf course, formal dining with a butler's pantry, fabulous hearthroom with the huge gourmet kitchen, corian countertops, double ovens, walk-in pantry & huge island, a great rec room with a wet bar, an office with built-in wood shelving & bookcases, a master suite with a fireplace in the sitting area, a master bath that has a jetted tub, walk-in shower, large double vanities and a walk-in closet. That is all on the main level. The upper level has 3 large bedrooms, each have their own bathroom and walk-in closet. A second stairway leads to the heartroom. There are 3 HVAC's, 2 water heaters, central vac, inground sprinklers and a 3 car garage. This is truly a great value
This property is off market, which means it's not currently listed for sale or rent on Zillow. This may be different from what's available on other websites or public sources.
