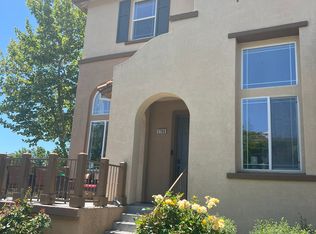Charming 3-Bed, 2.5-Bath Townhouse in Dublin's Coveted Esprit Loop
Discover comfortable, modern living in this spacious open-plan townhouse. With approximately 1,600 sq ft of well-designed space, this home offers a bright and airy layout ideal for families and professionals alike. The gourmet kitchen features stainless steel appliances, granite countertops, a large island with a breakfast bar, and ample cabinet space. The open-concept living and dining area is perfect for entertaining.
Upstairs, enjoy three generously sized bedrooms, including a serene primary suite with a private full bath and walk-in closet. Additional features include a convenient upstairs laundry room, a first-floor powder room, and an attached 2-car garage.
Located in a highly desirable community with easy access to Dublin BART, 580/680 freeways, Whole Foods, shopping centers, parks, and the San Francisco Premium Outlets. This home combines convenience, comfort, and style in one unbeatable package.
Highlights:
Application Fee Credited (Offer)
3 Bedrooms / 2.5 Bathrooms
Approx. 1,600 sq ft
Open floor plan
Stainless steel appliances
Granite countertops
Upstairs laundry room
Attached 2-car garage
Minutes to BART, freeways, and shopping
Renter responsible for all utilities and garbage
Townhouse for rent
Accepts Zillow applications
$4,150/mo
5218 S Esprit Loop, Dublin, CA 94568
3beds
1,600sqft
Price may not include required fees and charges.
Townhouse
Available Thu Jul 31 2025
Cats, dogs OK
Central air, window unit
Hookups laundry
Attached garage parking
Forced air
What's special
Gourmet kitchenSerene primary suiteUpstairs laundry roomFirst-floor powder roomStainless steel appliancesGranite countertopsGenerously sized bedrooms
- 7 days
- on Zillow |
- -- |
- -- |
Travel times
Facts & features
Interior
Bedrooms & bathrooms
- Bedrooms: 3
- Bathrooms: 3
- Full bathrooms: 2
- 1/2 bathrooms: 1
Heating
- Forced Air
Cooling
- Central Air, Window Unit
Appliances
- Included: Dishwasher, Microwave, Oven, Refrigerator, WD Hookup
- Laundry: Hookups
Features
- WD Hookup, Walk In Closet
- Flooring: Carpet, Hardwood, Tile
Interior area
- Total interior livable area: 1,600 sqft
Property
Parking
- Parking features: Attached, Off Street
- Has attached garage: Yes
- Details: Contact manager
Features
- Exterior features: Garbage not included in rent, Heating system: Forced Air, No Utilities included in rent, Walk In Closet
Details
- Parcel number: 9864233
Construction
Type & style
- Home type: Townhouse
- Property subtype: Townhouse
Building
Management
- Pets allowed: Yes
Community & HOA
Location
- Region: Dublin
Financial & listing details
- Lease term: 1 Year
Price history
| Date | Event | Price |
|---|---|---|
| 6/17/2025 | Listed for rent | $4,150$3/sqft |
Source: Zillow Rentals | ||
| 6/17/2025 | Listing removed | $4,150$3/sqft |
Source: Zillow Rentals | ||
| 5/18/2025 | Listed for rent | $4,150+9.2%$3/sqft |
Source: Zillow Rentals | ||
| 7/16/2024 | Listing removed | -- |
Source: Zillow Rentals | ||
| 7/9/2024 | Price change | $3,800-2.6%$2/sqft |
Source: Zillow Rentals | ||
![[object Object]](https://photos.zillowstatic.com/fp/52992258a13623d76bd8deffa6f80c9a-p_i.jpg)
