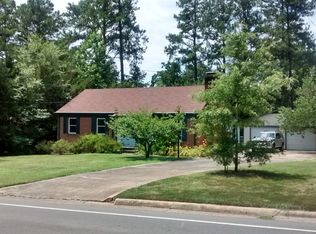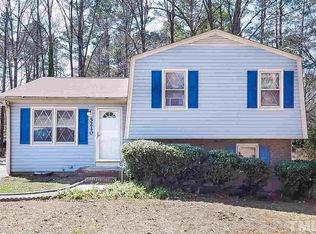Sold for $410,000
$410,000
5218 Revere Rd, Durham, NC 27713
4beds
2,098sqft
Single Family Residence, Residential
Built in 1964
0.28 Acres Lot
$439,100 Zestimate®
$195/sqft
$2,525 Estimated rent
Home value
$439,100
$408,000 - $470,000
$2,525/mo
Zestimate® history
Loading...
Owner options
Explore your selling options
What's special
Welcome to this inviting and versatile single-family residence nestled in a sought-after neighborhood in Durham, NC. This spacious 4-bedroom, 2.5-bathroom home offers an abundance of living space! The home features stainless steel appliances and solid surface countertops in the kitchen. The main floor is perfect for your daily needs, but the finished walk-out basement completes the package! Downstairs you will find a bedroom, a flex room that can be used as a hobby area, a full bathroom, and a large recreational space with doors to the backyard. Enjoy your coffee on the porch or entertain on the back deck with friends and family. The large yard gives you options galore for gardening, relaxing, and making memories. Make a showing appointment today!
Zillow last checked: 8 hours ago
Listing updated: October 28, 2025 at 12:54am
Listed by:
Steven Swanger 209-603-0864,
EXP Realty LLC,
Elisa Katherine Swanger 209-603-0864,
EXP Realty LLC
Bought with:
Sharmain Collier, 319545
DASH Carolina
Source: Doorify MLS,MLS#: 10088400
Facts & features
Interior
Bedrooms & bathrooms
- Bedrooms: 4
- Bathrooms: 3
- Full bathrooms: 2
- 1/2 bathrooms: 1
Heating
- Central
Cooling
- Central Air
Features
- Flooring: Hardwood, Vinyl
- Basement: Finished, Partial, Unfinished
Interior area
- Total structure area: 2,098
- Total interior livable area: 2,098 sqft
- Finished area above ground: 1,109
- Finished area below ground: 989
Property
Features
- Levels: Two
- Stories: 2
- Has view: Yes
Lot
- Size: 0.28 Acres
Details
- Parcel number: 153409
- Special conditions: Standard
Construction
Type & style
- Home type: SingleFamily
- Architectural style: Traditional
- Property subtype: Single Family Residence, Residential
Materials
- Frame
- Foundation: Permanent
- Roof: Shingle
Condition
- New construction: No
- Year built: 1964
Utilities & green energy
- Sewer: Public Sewer
- Water: Public
Community & neighborhood
Location
- Region: Durham
- Subdivision: Parkwood
HOA & financial
HOA
- Has HOA: Yes
- HOA fee: $265 annually
- Services included: Unknown
Price history
| Date | Event | Price |
|---|---|---|
| 7/2/2025 | Sold | $410,000-2.4%$195/sqft |
Source: | ||
| 5/29/2025 | Pending sale | $419,900$200/sqft |
Source: | ||
| 5/16/2025 | Price change | $419,900-2.3%$200/sqft |
Source: | ||
| 4/10/2025 | Listed for sale | $429,900+17096%$205/sqft |
Source: | ||
| 7/20/2021 | Listing removed | -- |
Source: Zillow Rental Network Premium Report a problem | ||
Public tax history
| Year | Property taxes | Tax assessment |
|---|---|---|
| 2025 | $2,946 +5.9% | $297,216 +49.1% |
| 2024 | $2,781 +6.5% | $199,369 |
| 2023 | $2,612 +2.3% | $199,369 |
Find assessor info on the county website
Neighborhood: Parkwood
Nearby schools
GreatSchools rating
- 2/10Parkwood ElementaryGrades: PK-5Distance: 0.1 mi
- 2/10Lowe's Grove MiddleGrades: 6-8Distance: 1.3 mi
- 2/10Hillside HighGrades: 9-12Distance: 4.4 mi
Schools provided by the listing agent
- Elementary: Durham - Parkwood
- Middle: Durham - Lowes Grove
- High: Wayne - Charles B Aycock
Source: Doorify MLS. This data may not be complete. We recommend contacting the local school district to confirm school assignments for this home.
Get a cash offer in 3 minutes
Find out how much your home could sell for in as little as 3 minutes with a no-obligation cash offer.
Estimated market value$439,100
Get a cash offer in 3 minutes
Find out how much your home could sell for in as little as 3 minutes with a no-obligation cash offer.
Estimated market value
$439,100

