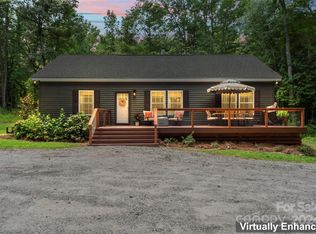Closed
$595,000
5218 Rehobeth Rd, Waxhaw, NC 28173
4beds
2,318sqft
Single Family Residence
Built in 1991
4 Acres Lot
$614,000 Zestimate®
$257/sqft
$2,357 Estimated rent
Home value
$614,000
$577,000 - $651,000
$2,357/mo
Zestimate® history
Loading...
Owner options
Explore your selling options
What's special
Rare find...This charming home sits on 4 acres & is 3 minutes from downtown Waxhaw! NO HOA or City taxes! Home has been pre-inspected. Could be a wonderful equestrian property or just a great homestead for someone who needs space for bus equip/vehicles. Grand circle driveway entrance w tons of additional parking. Beautiful landscaping! There's a workshop/shed wired w/ power & lights for those creative projects. There's also a cute wired 2-section barn w functioning well water. You'll love the huge 10 x 30 covered rear deck....great spot to relax day or night w overhead ceiling fans & a wooded view. Most of the flooring is bamboo or tile. Kitch has granite, subway tile bcksplsh, & stnls appl. Fridge, W/D included! Many updates in some of the baths. Primary bed features a motorized shade lift on a beautiful lg picture window. Secondary prim bed upstairs w bamboo flrs & upgr bath. Oversized garage w fan, workbench, & attic storage. Lots to love! Home sold as-is. Incl a Home Warranty!
Zillow last checked: 8 hours ago
Listing updated: June 29, 2023 at 11:19am
Listing Provided by:
Beau Ferguson beau@charlottefever.com,
NorthGroup Real Estate LLC
Bought with:
Kelli Flint
Keller Williams South Park
Source: Canopy MLS as distributed by MLS GRID,MLS#: 4021842
Facts & features
Interior
Bedrooms & bathrooms
- Bedrooms: 4
- Bathrooms: 4
- Full bathrooms: 3
- 1/2 bathrooms: 1
- Main level bedrooms: 1
Primary bedroom
- Features: Ceiling Fan(s), Garden Tub, Walk-In Closet(s)
- Level: Main
Bedroom s
- Level: Upper
Bedroom s
- Level: Upper
Bathroom full
- Level: Main
Bathroom half
- Level: Main
Bathroom full
- Level: Upper
Bathroom full
- Level: Upper
Other
- Level: Upper
Dining room
- Level: Main
Family room
- Level: Main
Living room
- Level: Main
Heating
- Central, Electric
Cooling
- Central Air
Appliances
- Included: Dishwasher, Dryer, Electric Range, Electric Water Heater, Exhaust Fan, Exhaust Hood, Microwave, Refrigerator, Washer, Washer/Dryer
- Laundry: Mud Room, Laundry Closet, Main Level
Features
- Flooring: Bamboo, Carpet, Tile
- Doors: Storm Door(s)
- Has basement: No
- Fireplace features: Living Room, Wood Burning
Interior area
- Total structure area: 2,318
- Total interior livable area: 2,318 sqft
- Finished area above ground: 2,318
- Finished area below ground: 0
Property
Parking
- Total spaces: 2
- Parking features: Attached Garage, Parking Lot, Garage on Main Level
- Attached garage spaces: 2
- Details: Tons of parking space.......seller stored many work vehicles on the property
Features
- Levels: Two
- Stories: 2
- Patio & porch: Deck, Front Porch
Lot
- Size: 4 Acres
Details
- Additional structures: Barn(s), Workshop
- Parcel number: 05144014K
- Zoning: AF8
- Special conditions: Standard
Construction
Type & style
- Home type: SingleFamily
- Property subtype: Single Family Residence
Materials
- Vinyl
- Foundation: Crawl Space
Condition
- New construction: No
- Year built: 1991
Utilities & green energy
- Sewer: Septic Installed
- Water: County Water, Well
- Utilities for property: Cable Available, Electricity Connected, Fiber Optics
Community & neighborhood
Location
- Region: Waxhaw
- Subdivision: none
Other
Other facts
- Listing terms: Cash,Conventional
- Road surface type: Gravel, Paved
Price history
| Date | Event | Price |
|---|---|---|
| 6/29/2023 | Sold | $595,000-0.8%$257/sqft |
Source: | ||
| 5/24/2023 | Price change | $599,995-4%$259/sqft |
Source: | ||
| 4/27/2023 | Listed for sale | $625,000+283.4%$270/sqft |
Source: | ||
| 11/22/2000 | Sold | $163,000$70/sqft |
Source: Public Record Report a problem | ||
Public tax history
| Year | Property taxes | Tax assessment |
|---|---|---|
| 2025 | $2,379 +4.4% | $495,500 +39.1% |
| 2024 | $2,280 +1.7% | $356,100 |
| 2023 | $2,243 | $356,100 |
Find assessor info on the county website
Neighborhood: 28173
Nearby schools
GreatSchools rating
- 9/10Waxhaw Elementary SchoolGrades: PK-5Distance: 1.8 mi
- 3/10Parkwood Middle SchoolGrades: 6-8Distance: 7.4 mi
- 8/10Parkwood High SchoolGrades: 9-12Distance: 7.4 mi
Get a cash offer in 3 minutes
Find out how much your home could sell for in as little as 3 minutes with a no-obligation cash offer.
Estimated market value$614,000
Get a cash offer in 3 minutes
Find out how much your home could sell for in as little as 3 minutes with a no-obligation cash offer.
Estimated market value
$614,000
