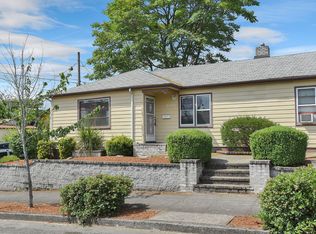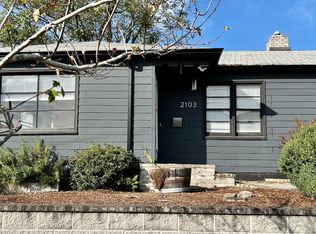Sold
$450,000
5218 NE 21st Ave, Portland, OR 97211
3beds
1,172sqft
Residential, Single Family Residence
Built in 1951
5,227.2 Square Feet Lot
$460,800 Zestimate®
$384/sqft
$2,793 Estimated rent
Home value
$460,800
$438,000 - $484,000
$2,793/mo
Zestimate® history
Loading...
Owner options
Explore your selling options
What's special
Charming Portland home nestled in a vibrant neighborhood just blocks from the Alberta Arts District! This inviting property blends classic character with modern comfort. Freshly painted inside and out, it offers light-filled living spaces with original hardwood floors, three bedrooms, one bath, and an office/flex space perfect for working from home or hobbies. The backyard is a private oasis with mature landscaping and room to garden or entertain. Ideally located close to trendy shops, restaurants, parks, and public transit. Don’t miss this opportunity to experience the best of inner NE Portland living!
Zillow last checked: 8 hours ago
Listing updated: August 08, 2025 at 07:29am
Listed by:
Jacqueline Smith jacqueline@evergreenrealestatepartners.com,
Keller Williams Premier Partners,
Jennifer Patterson 503-329-3887,
Keller Williams Premier Partners
Bought with:
Cindy Somsanith, 201203724
Farrell Realty & Property Management, Inc
Source: RMLS (OR),MLS#: 254919601
Facts & features
Interior
Bedrooms & bathrooms
- Bedrooms: 3
- Bathrooms: 1
- Full bathrooms: 1
- Main level bathrooms: 1
Primary bedroom
- Level: Main
Bedroom 2
- Level: Main
Bedroom 3
- Level: Main
Dining room
- Level: Main
Kitchen
- Level: Main
Living room
- Level: Main
Office
- Level: Main
Heating
- Forced Air
Cooling
- None
Appliances
- Included: Free-Standing Range, Free-Standing Refrigerator, Gas Water Heater
- Laundry: Laundry Room
Features
- Flooring: Hardwood
- Windows: Vinyl Frames, Wood Frames
- Basement: Crawl Space
Interior area
- Total structure area: 1,172
- Total interior livable area: 1,172 sqft
Property
Parking
- Parking features: Driveway, On Street
- Has uncovered spaces: Yes
Accessibility
- Accessibility features: One Level, Accessibility
Features
- Levels: One
- Stories: 1
- Exterior features: Yard
- Fencing: Fenced
Lot
- Size: 5,227 sqft
- Features: Level, SqFt 5000 to 6999
Details
- Parcel number: R294993
- Zoning: R2.5
Construction
Type & style
- Home type: SingleFamily
- Architectural style: Bungalow
- Property subtype: Residential, Single Family Residence
Materials
- Cedar
- Foundation: Concrete Perimeter
Condition
- Resale
- New construction: No
- Year built: 1951
Utilities & green energy
- Gas: Gas
- Sewer: Public Sewer
- Water: Public
Community & neighborhood
Location
- Region: Portland
Other
Other facts
- Listing terms: Cash,Conventional,FHA,VA Loan
- Road surface type: Concrete
Price history
| Date | Event | Price |
|---|---|---|
| 8/8/2025 | Sold | $450,000$384/sqft |
Source: | ||
| 7/22/2025 | Pending sale | $450,000$384/sqft |
Source: | ||
| 7/16/2025 | Listed for sale | $450,000$384/sqft |
Source: | ||
Public tax history
| Year | Property taxes | Tax assessment |
|---|---|---|
| 2025 | $3,167 +3.7% | $117,550 +3% |
| 2024 | $3,054 +4% | $114,130 +3% |
| 2023 | $2,936 +2.2% | $110,810 +3% |
Find assessor info on the county website
Neighborhood: Vernon
Nearby schools
GreatSchools rating
- 9/10Vernon Elementary SchoolGrades: PK-8Distance: 0.1 mi
- 5/10Jefferson High SchoolGrades: 9-12Distance: 1.4 mi
- 4/10Leodis V. McDaniel High SchoolGrades: 9-12Distance: 3.3 mi
Schools provided by the listing agent
- Elementary: Vernon
- Middle: Vernon
- High: Jefferson
Source: RMLS (OR). This data may not be complete. We recommend contacting the local school district to confirm school assignments for this home.
Get a cash offer in 3 minutes
Find out how much your home could sell for in as little as 3 minutes with a no-obligation cash offer.
Estimated market value
$460,800
Get a cash offer in 3 minutes
Find out how much your home could sell for in as little as 3 minutes with a no-obligation cash offer.
Estimated market value
$460,800

