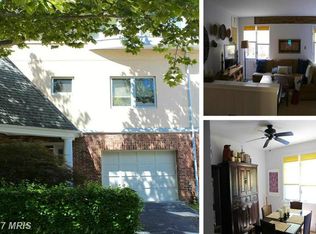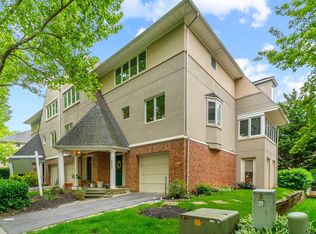Sold for $329,900
$329,900
5218 Downing Rd, Baltimore, MD 21212
4beds
1,676sqft
Townhouse
Built in 1999
-- sqft lot
$327,300 Zestimate®
$197/sqft
$2,626 Estimated rent
Home value
$327,300
$285,000 - $376,000
$2,626/mo
Zestimate® history
Loading...
Owner options
Explore your selling options
What's special
Come and check out this large 4 bedroom 2 full and 2 half bath garage townhome in the gated community of The Villages of Homeland Southway. The home has been recently painted and had the full baths renovated. You will love the deck off the family room or enjoy the recently updated covered bluestone patio. This is in the first section of townhomes in The Villages of Homeland so it is larger then most others.
Zillow last checked: 8 hours ago
Listing updated: June 24, 2025 at 07:04am
Listed by:
Maddy Coard 443-299-8488,
Berkshire Hathaway HomeServices Homesale Realty
Bought with:
Kevin Ngo
VYBE Realty
Source: Bright MLS,MLS#: MDBA2162654
Facts & features
Interior
Bedrooms & bathrooms
- Bedrooms: 4
- Bathrooms: 4
- Full bathrooms: 2
- 1/2 bathrooms: 2
- Main level bathrooms: 1
- Main level bedrooms: 1
Primary bedroom
- Features: Flooring - Carpet
- Level: Upper
- Area: 182 Square Feet
- Dimensions: 14 x 13
Bedroom 2
- Features: Flooring - Carpet
- Level: Upper
- Area: 90 Square Feet
- Dimensions: 10 x 9
Bedroom 3
- Features: Flooring - Carpet
- Level: Upper
- Area: 90 Square Feet
- Dimensions: 10 x 9
Bedroom 4
- Level: Main
Bathroom 1
- Level: Upper
Bathroom 2
- Level: Upper
Bathroom 3
- Level: Main
Dining room
- Features: Flooring - HardWood
- Level: Upper
- Area: 120 Square Feet
- Dimensions: 12 x 10
Foyer
- Features: Flooring - HardWood
- Level: Main
Kitchen
- Level: Upper
- Area: 108 Square Feet
- Dimensions: 12 x 9
Living room
- Features: Flooring - HardWood
- Level: Upper
- Area: 108 Square Feet
- Dimensions: 12 x 9
Heating
- Forced Air, Natural Gas
Cooling
- Central Air, Electric
Appliances
- Included: Microwave, Oven/Range - Gas, Dishwasher, Disposal, Dryer, Refrigerator, Washer, Water Heater, Gas Water Heater
Features
- Bathroom - Tub Shower, Primary Bath(s), Eat-in Kitchen, Floor Plan - Traditional
- Flooring: Hardwood, Carpet, Wood
- Basement: Connecting Stairway,Heated,Improved,Walk-Out Access
- Has fireplace: No
Interior area
- Total structure area: 1,676
- Total interior livable area: 1,676 sqft
- Finished area above ground: 1,676
- Finished area below ground: 0
Property
Parking
- Total spaces: 1
- Parking features: Garage Faces Front, Attached
- Attached garage spaces: 1
Accessibility
- Accessibility features: None
Features
- Levels: Three
- Stories: 3
- Exterior features: Street Lights
- Pool features: Community
Details
- Additional structures: Above Grade, Below Grade
- Parcel number: 0327615028 075
- Zoning: R-5
- Special conditions: Standard
Construction
Type & style
- Home type: Townhouse
- Architectural style: Traditional
- Property subtype: Townhouse
Materials
- Stucco
- Foundation: Block
Condition
- New construction: No
- Year built: 1999
Utilities & green energy
- Sewer: Public Sewer
- Water: Public
- Utilities for property: Natural Gas Available
Community & neighborhood
Community
- Community features: Pool
Location
- Region: Baltimore
- Subdivision: Villages Of Homeland
- Municipality: Baltimore City
HOA & financial
HOA
- Has HOA: Yes
- HOA fee: $289 monthly
- Amenities included: Gated, Pool, Security
- Services included: Common Area Maintenance, Lawn Care Front, Lawn Care Rear, Lawn Care Side, Management, Pool(s), Security
- Association name: VILLAGES OF HOMELAND EAST
Other
Other facts
- Listing agreement: Exclusive Right To Sell
- Ownership: Condominium
Price history
| Date | Event | Price |
|---|---|---|
| 10/6/2025 | Sold | $329,900$197/sqft |
Source: Public Record Report a problem | ||
| 6/20/2025 | Sold | $329,900$197/sqft |
Source: | ||
| 6/3/2025 | Listing removed | $2,450$1/sqft |
Source: Bright MLS #MDBA2164240 Report a problem | ||
| 5/28/2025 | Pending sale | $329,900$197/sqft |
Source: | ||
| 5/28/2025 | Contingent | $329,900$197/sqft |
Source: | ||
Public tax history
| Year | Property taxes | Tax assessment |
|---|---|---|
| 2025 | -- | $252,600 +7% |
| 2024 | $5,572 +2.4% | $236,100 +2.4% |
| 2023 | $5,439 +2.5% | $230,467 -2.4% |
Find assessor info on the county website
Neighborhood: Villages of Homeland
Nearby schools
GreatSchools rating
- 7/10Roland Park Elementary/Middle SchoolGrades: PK-8Distance: 1.2 mi
- 5/10Western High SchoolGrades: 9-12Distance: 1.7 mi
- NABaltimore I.T. AcademyGrades: 6-8Distance: 0.6 mi
Schools provided by the listing agent
- District: Baltimore City Public Schools
Source: Bright MLS. This data may not be complete. We recommend contacting the local school district to confirm school assignments for this home.
Get pre-qualified for a loan
At Zillow Home Loans, we can pre-qualify you in as little as 5 minutes with no impact to your credit score.An equal housing lender. NMLS #10287.

