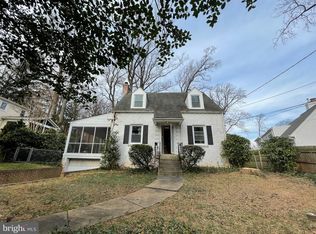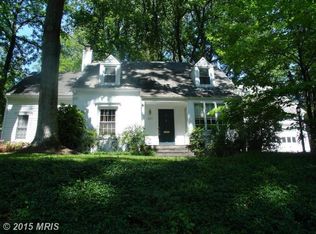Sold for $975,000 on 05/15/25
$975,000
5218 Danbury Rd, Bethesda, MD 20814
4beds
2,094sqft
Single Family Residence
Built in 1950
6,215 Square Feet Lot
$969,100 Zestimate®
$466/sqft
$3,862 Estimated rent
Home value
$969,100
$892,000 - $1.06M
$3,862/mo
Zestimate® history
Loading...
Owner options
Explore your selling options
What's special
Welcome home to this sunny Cape Cod within walking distance to NIH/Walter Reed & Metro! Maplewood Alta Vista Park is 3 blocks away with playground & playing fields. Thoughtfully updated and lovingly maintained, this home boasts a living room with gas fireplace and built-ins, an open dining/breakfast room with builtin corner cabinets adjacent to the remodeled kitchen, a cheerful screened porch addition with IPE flooring, hallway full bath, office (formally the 3rd bedroom- the adjacent family room could be the owners' bedroom) that opens to the enormous family room addition with cathedral ceiling, skylights and heated floors! Upper-level features include two bedrooms and a full hallway remodeled bath. The lower level adds another bedroom/guest room, rec room, and an immaculate storage area with new luxury vinyl plank flooring, a cedar closet, and a laundry/utility room with a door to the oversized one-car garage addition. Freshly painted, the siding and windows have been replaced, as has nearly every major system in the house - see the disclosure list for the Home Improvement History document. Stone walkways and blooming gardens frame this happy home - don't miss this turnkey gem!
Zillow last checked: 8 hours ago
Listing updated: May 15, 2025 at 09:36am
Listed by:
Jamie Coley 202-669-1331,
Long & Foster Real Estate, Inc.,
Listing Team: Heller Coley Reed Team
Bought with:
Nurit Coombe, 533175
The Agency DC
Source: Bright MLS,MLS#: MDMC2170140
Facts & features
Interior
Bedrooms & bathrooms
- Bedrooms: 4
- Bathrooms: 2
- Full bathrooms: 2
- Main level bathrooms: 1
- Main level bedrooms: 1
Primary bedroom
- Level: Upper
Bedroom 2
- Level: Upper
Bedroom 3
- Level: Main
Bedroom 4
- Level: Lower
Bathroom 1
- Level: Upper
Bathroom 2
- Level: Main
Dining room
- Level: Main
Family room
- Level: Main
Foyer
- Level: Main
Kitchen
- Level: Main
Laundry
- Level: Lower
Living room
- Level: Main
Recreation room
- Level: Lower
Screened porch
- Level: Main
Utility room
- Level: Lower
Heating
- Forced Air, Natural Gas
Cooling
- Central Air, Ductless, Electric
Appliances
- Included: Dishwasher, Disposal, Dryer, Exhaust Fan, Microwave, Oven, Refrigerator, Stainless Steel Appliance(s), Washer, Gas Water Heater
- Laundry: Lower Level, Laundry Room
Features
- Bathroom - Walk-In Shower, Cedar Closet(s), Combination Kitchen/Dining, Kitchen - Gourmet, Kitchen Island
- Flooring: Hardwood, Carpet, Wood
- Windows: Replacement, Skylight(s), Window Treatments
- Basement: Interior Entry,Garage Access
- Number of fireplaces: 1
- Fireplace features: Gas/Propane
Interior area
- Total structure area: 2,432
- Total interior livable area: 2,094 sqft
- Finished area above ground: 1,692
- Finished area below ground: 402
Property
Parking
- Total spaces: 2
- Parking features: Garage Faces Side, Attached, Driveway
- Attached garage spaces: 1
- Uncovered spaces: 1
Accessibility
- Accessibility features: Other
Features
- Levels: Three
- Stories: 3
- Patio & porch: Porch, Screened, Screened Porch
- Exterior features: Extensive Hardscape
- Pool features: None
- Has view: Yes
- View description: Garden
Lot
- Size: 6,215 sqft
Details
- Additional structures: Above Grade, Below Grade
- Parcel number: 160700566076
- Zoning: R60
- Special conditions: Standard
Construction
Type & style
- Home type: SingleFamily
- Architectural style: Cape Cod
- Property subtype: Single Family Residence
Materials
- Combination
- Foundation: Permanent
- Roof: Architectural Shingle
Condition
- Excellent
- New construction: No
- Year built: 1950
Utilities & green energy
- Sewer: Public Sewer
- Water: Public
Community & neighborhood
Location
- Region: Bethesda
- Subdivision: Maplewood
Other
Other facts
- Listing agreement: Exclusive Right To Sell
- Ownership: Fee Simple
Price history
| Date | Event | Price |
|---|---|---|
| 5/15/2025 | Sold | $975,000+2.6%$466/sqft |
Source: | ||
| 4/7/2025 | Pending sale | $950,000$454/sqft |
Source: | ||
| 4/4/2025 | Listed for sale | $950,000$454/sqft |
Source: | ||
Public tax history
| Year | Property taxes | Tax assessment |
|---|---|---|
| 2025 | $8,339 +8.3% | $713,367 +6.6% |
| 2024 | $7,700 +2.7% | $668,900 +2.8% |
| 2023 | $7,495 +7.5% | $650,467 +2.9% |
Find assessor info on the county website
Neighborhood: Alta Vista
Nearby schools
GreatSchools rating
- 9/10Wyngate Elementary SchoolGrades: PK-5Distance: 1.3 mi
- 9/10North Bethesda Middle SchoolGrades: 6-8Distance: 1.1 mi
- 9/10Walter Johnson High SchoolGrades: 9-12Distance: 1.9 mi
Schools provided by the listing agent
- Elementary: Wyngate
- Middle: North Bethesda
- High: Walter Johnson
- District: Montgomery County Public Schools
Source: Bright MLS. This data may not be complete. We recommend contacting the local school district to confirm school assignments for this home.

Get pre-qualified for a loan
At Zillow Home Loans, we can pre-qualify you in as little as 5 minutes with no impact to your credit score.An equal housing lender. NMLS #10287.
Sell for more on Zillow
Get a free Zillow Showcase℠ listing and you could sell for .
$969,100
2% more+ $19,382
With Zillow Showcase(estimated)
$988,482
