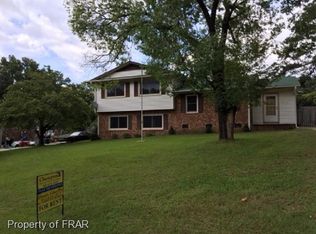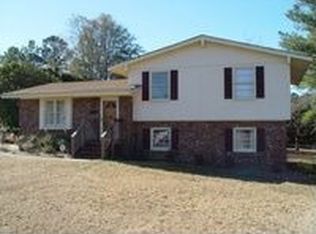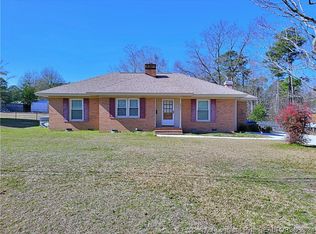This spectacular NEST features 3 Bedrooms, 2 Baths AND additional bonus living spaces can be used as master bedroom, with a separate office or sitting area. Located in the well established neighborhood of College Lakes with easy access to post, Methodist College and I-295, this beautiful boasts granite countertop finishes, gleaming hardwoods, fresh paint, stainless steel appliances and a washer & dryer as a gift. Take advantage of our self-showing tour with our Tenant Turner App. Click the Schedule a Tour or Check Availability button on this page and you'll be able to see this home ASAP. BONUS: Have peace of mind in knowing this property is professionally managed by Nest Managers Real Estate. With a fully staffed 24/7 tenant emergency support hotline, all of your requests will be addressed immediately and all maintenance repairs are performed by licensed and insured vendors. Enrollment in Resident Benefit Package mandatory at cost of $25/month. See Agent for details.
This property is off market, which means it's not currently listed for sale or rent on Zillow. This may be different from what's available on other websites or public sources.


