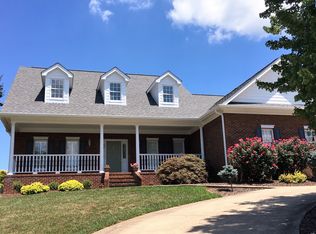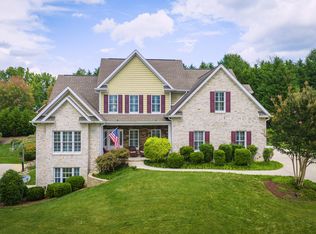Sold for $660,000
$660,000
5218 Caintuck Rd, Kingsport, TN 37664
3beds
2,959sqft
Single Family Residence, Residential
Built in 2011
0.38 Acres Lot
$696,500 Zestimate®
$223/sqft
$3,350 Estimated rent
Home value
$696,500
$662,000 - $731,000
$3,350/mo
Zestimate® history
Loading...
Owner options
Explore your selling options
What's special
TIMELESS ELEGANCE MEETS MODERN COMFORT in this 2959 sq.' home on a single level and boasting 3 beds and 3.5 baths was constructed in 2011. The home is nestled in an upscale fully occupied neighborhood and its proximity to town adds to the allure. The home features an open floor plan with massive cathedral and tray ceilings in every room, ranging from 9 to 13'; generously proportioned custom windows, some adorned with transom windows; and plantation shutters throughout.
Inside, you'll discover an array of elegant details, including a built-in display case, recessed lighting, beautiful crown molding, decorative columns and beams, meticulously crafted trim work, a custom gas fireplace, a central vacuum system, two water heaters, two heat pumps, a humidifier, and a security system. Moreover, the entire residence is graced with hardwood flooring and ceramic tile in the bathrooms.
As a delightful bonus, a finished staircase leads to two expansive rooms upstairs, offering versatile possibilities such as additional bedrooms, an entertainment space, or a home office.
The heart of this home lies in its stunning modern kitchen, ideal for any culinary enthusiast. This culinary haven boasts a spacious walk-in pantry, stainless steel appliances, including a gas range, granite countertops, and high-end cabinets with integrated recessed lighting.
For a soothing retreat at the end of the day, the master bathroom awaits with its garden tub, granite countertops, and a custom-tiled shower, equipped with multiple sprayers.
Picture-perfect mornings can be spent sipping coffee on the covered porch, while admiring the exquisitely landscaped backyard, which stays lush, thanks to an automated sprinkler system.
This home offers numerous amenities that simply must be seen in person to be fully appreciated. Some of the information in this listing may have been obtained from a 3rd party and/or tax records and must be verified before assuming accuracy. Buyer(s) must verify all i
Zillow last checked: 8 hours ago
Listing updated: October 12, 2024 at 08:16pm
Listed by:
Sherry Drumwright 423-392-4681,
Century 21 Heritage
Bought with:
Diane Hills
Southern Dwellings
Source: TVRMLS,MLS#: 9957834
Facts & features
Interior
Bedrooms & bathrooms
- Bedrooms: 3
- Bathrooms: 4
- Full bathrooms: 3
- 1/2 bathrooms: 1
Primary bedroom
- Level: Lower
Heating
- Central, Electric, Fireplace(s), Heat Pump
Cooling
- Central Air, Heat Pump
Appliances
- Included: Convection Oven, Dishwasher, Disposal, Gas Range, Humidifier, Microwave, Refrigerator, See Remarks
- Laundry: Electric Dryer Hookup, Washer Hookup
Features
- Master Downstairs, 2+ Person Tub, Built-in Features, Central Vacuum, Eat-in Kitchen, Entrance Foyer, Soaking Tub, Granite Counters, Kitchen Island, Open Floorplan, Pantry, Walk-In Closet(s), Wired for Data, See Remarks
- Flooring: Ceramic Tile, Hardwood
- Doors: Storm Door(s)
- Windows: Double Pane Windows, Window Treatments, Other
- Basement: Block,Crawl Space,Dirt Floor,Exterior Entry,Full,Unfinished,Other,See Remarks
- Number of fireplaces: 1
- Fireplace features: Gas Log, Living Room, Marble
Interior area
- Total structure area: 4,039
- Total interior livable area: 2,959 sqft
Property
Parking
- Total spaces: 2
- Parking features: Attached, Concrete, Garage Door Opener
- Attached garage spaces: 2
Features
- Patio & porch: Covered, Front Porch, Rear Porch, Terrace, See Remarks
- Exterior features: Sprinkler System, See Remarks
- Fencing: Back Yard
Lot
- Size: 0.38 Acres
- Dimensions: 110 x 150
- Topography: Level, Sloped, See Remarks
Details
- Parcel number: 047l N 013.00
- Zoning: Residential
Construction
Type & style
- Home type: SingleFamily
- Architectural style: Craftsman
- Property subtype: Single Family Residence, Residential
Materials
- Brick, HardiPlank Type, Stone
- Foundation: Block
- Roof: Composition
Condition
- Above Average
- New construction: No
- Year built: 2011
Utilities & green energy
- Sewer: Public Sewer
- Water: Public
- Utilities for property: Cable Connected
Community & neighborhood
Security
- Security features: Prewired, Security System, Smoke Detector(s)
Community
- Community features: Sidewalks
Location
- Region: Kingsport
- Subdivision: Edens Ridge
Other
Other facts
- Listing terms: Cash,Conventional,VA Loan
Price history
| Date | Event | Price |
|---|---|---|
| 11/30/2023 | Sold | $660,000-2.2%$223/sqft |
Source: TVRMLS #9957834 Report a problem | ||
| 10/13/2023 | Contingent | $675,000$228/sqft |
Source: TVRMLS #9957834 Report a problem | ||
| 10/7/2023 | Listed for sale | $675,000+43.6%$228/sqft |
Source: TVRMLS #9957834 Report a problem | ||
| 2/7/2017 | Listing removed | $469,900$159/sqft |
Source: TOWN & COUNTRY REALTY - DOWNTOWN #380753 Report a problem | ||
| 9/21/2016 | Price change | $469,900-4.1%$159/sqft |
Source: TOWN & COUNTRY REALTY - DOWNTOWN #380753 Report a problem | ||
Public tax history
| Year | Property taxes | Tax assessment |
|---|---|---|
| 2024 | $4,710 +2% | $104,800 |
| 2023 | $4,616 | $104,800 |
| 2022 | $4,616 | $104,800 |
Find assessor info on the county website
Neighborhood: 37664
Nearby schools
GreatSchools rating
- 9/10Jefferson Elementary SchoolGrades: PK-5Distance: 2.4 mi
- 7/10Robinson Middle SchoolGrades: 6-8Distance: 2.4 mi
- 8/10Dobyns - Bennett High SchoolGrades: 9-12Distance: 2.8 mi
Schools provided by the listing agent
- Elementary: Jefferson
- Middle: Robinson
- High: Dobyns Bennett
Source: TVRMLS. This data may not be complete. We recommend contacting the local school district to confirm school assignments for this home.
Get pre-qualified for a loan
At Zillow Home Loans, we can pre-qualify you in as little as 5 minutes with no impact to your credit score.An equal housing lender. NMLS #10287.

