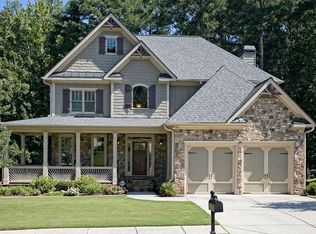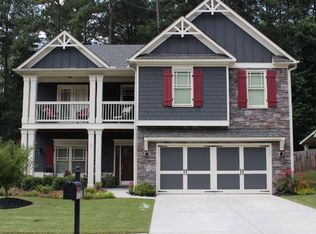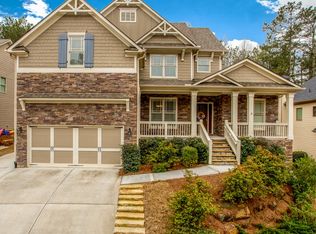Live next to the lake! Move-in-ready new home in quite cul-de-sac just a short walk from Allatoona Lake. Bright and open floor plan. Covered front porch leads to 2-story foyer with adjacent living and dining rooms. Custom designed U-shaped kitchen w/ 7' island opens to breakfast and living areas. Guest suite with full bath on main. Large owner bedroom with trey ceiling. Spacious owner bath with his and hers vanities and full tile shower. 2nd floor media room / retreat perfect for 2nd Living / office / play room. Large auxiliary bedrooms. Borders Corps. of Eng on 2 sides.
This property is off market, which means it's not currently listed for sale or rent on Zillow. This may be different from what's available on other websites or public sources.


