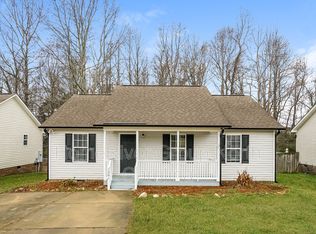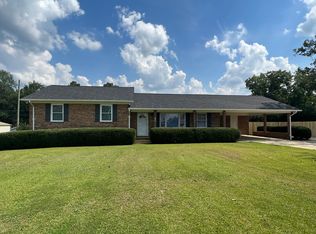Spacious Brick Ranch 3BR 3 1/2 Bath sitting on 5.19 Ac. with own tennis court, riding ring for horses, 2 Car Garage, 3 Car shelter, several barns, 1 deep water pool and 1 shallow pool, concrete building , 2 stall horse barn with tack room and feed room. All hardwoods and tile, plantation blinds throughout home, tanning room 20x14. Additional shelter for equipment 20x24, property fenced in for horses. Property is on well , water and sewer is available. Convenient to I-40 and Hwy 70. Land is unrestricted.
This property is off market, which means it's not currently listed for sale or rent on Zillow. This may be different from what's available on other websites or public sources.

