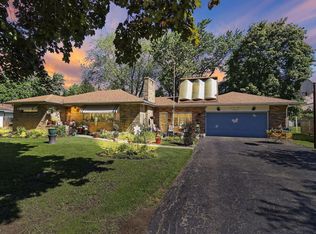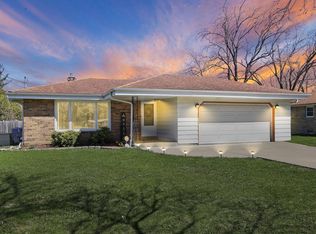Closed
$360,000
5218 85th STREET, Pleasant Prairie, WI 53158
3beds
1,881sqft
Single Family Residence
Built in 1959
0.55 Acres Lot
$381,100 Zestimate®
$191/sqft
$2,678 Estimated rent
Home value
$381,100
$362,000 - $404,000
$2,678/mo
Zestimate® history
Loading...
Owner options
Explore your selling options
What's special
Fantastic 3-bedroom, 2-bath ranch in Pleasant Prairie! Nestled on a gorgeous half acre lot in sought after Whittier and Lance school districts. The beautifully landscaped yard features a lovely patio--perfect for outdoor activities or relaxation. Step inside to find new flooring throughout the kitchen and hallways, adding a modern touch to this well-maintained home. Beautifully updated main bathroom with double sinks and generously sized bedrooms. The spacious partially finished basement offers large rec room, additional room for office or so many other uses and full bathroom. This home has been meticulously, maintained with many upgrades including new roof and gutters in 2021. Don't miss this incredible opportunity!
Zillow last checked: 8 hours ago
Listing updated: May 05, 2025 at 07:14am
Listed by:
Felicia Pavlica Team* office@maxelite.com,
RE/MAX ELITE
Bought with:
Scott C Grundy
Source: WIREX MLS,MLS#: 1912000 Originating MLS: Metro MLS
Originating MLS: Metro MLS
Facts & features
Interior
Bedrooms & bathrooms
- Bedrooms: 3
- Bathrooms: 2
- Full bathrooms: 2
- Main level bedrooms: 3
Primary bedroom
- Level: Main
- Area: 156
- Dimensions: 12 x 13
Bedroom 2
- Level: Main
- Area: 130
- Dimensions: 10 x 13
Bedroom 3
- Level: Main
- Area: 110
- Dimensions: 10 x 11
Bathroom
- Features: Shower on Lower, Ceramic Tile, Shower Over Tub
Kitchen
- Level: Main
- Area: 200
- Dimensions: 20 x 10
Living room
- Level: Main
- Area: 260
- Dimensions: 20 x 13
Heating
- Natural Gas, Radiant/Hot Water
Appliances
- Included: Dishwasher, Dryer, Range, Refrigerator, Washer
Features
- High Speed Internet
- Basement: Full,Partially Finished,Sump Pump
Interior area
- Total structure area: 1,881
- Total interior livable area: 1,881 sqft
- Finished area above ground: 1,348
- Finished area below ground: 533
Property
Parking
- Total spaces: 2.5
- Parking features: Attached, 2 Car, 1 Space
- Attached garage spaces: 2.5
Features
- Levels: One
- Stories: 1
- Patio & porch: Patio
Lot
- Size: 0.55 Acres
- Dimensions: 100 x 241
Details
- Parcel number: 9141221130464
- Zoning: Res
Construction
Type & style
- Home type: SingleFamily
- Architectural style: Ranch
- Property subtype: Single Family Residence
Materials
- Wood Siding
Condition
- 21+ Years
- New construction: No
- Year built: 1959
Utilities & green energy
- Sewer: Public Sewer
- Water: Public
- Utilities for property: Cable Available
Community & neighborhood
Location
- Region: Pleasant Prairie
- Municipality: Pleasant Prairie
Price history
| Date | Event | Price |
|---|---|---|
| 5/2/2025 | Sold | $360,000+2.9%$191/sqft |
Source: | ||
| 5/1/2025 | Pending sale | $349,900$186/sqft |
Source: | ||
| 4/4/2025 | Contingent | $349,900$186/sqft |
Source: | ||
| 4/2/2025 | Listed for sale | $349,900+102.3%$186/sqft |
Source: | ||
| 10/21/2015 | Sold | $173,000-8.9%$92/sqft |
Source: Agent Provided | ||
Public tax history
| Year | Property taxes | Tax assessment |
|---|---|---|
| 2024 | $3,348 -3% | $299,300 +10.8% |
| 2023 | $3,452 -1.9% | $270,100 |
| 2022 | $3,520 -3.4% | $270,100 +32.5% |
Find assessor info on the county website
Neighborhood: 53158
Nearby schools
GreatSchools rating
- 6/10Whittier Elementary SchoolGrades: PK-5Distance: 0.1 mi
- 4/10Lance Middle SchoolGrades: 6-8Distance: 0.6 mi
- 5/10Tremper High SchoolGrades: 9-12Distance: 1.5 mi
Schools provided by the listing agent
- Elementary: Whittier
- Middle: Lance
- High: Tremper
- District: Kenosha
Source: WIREX MLS. This data may not be complete. We recommend contacting the local school district to confirm school assignments for this home.

Get pre-qualified for a loan
At Zillow Home Loans, we can pre-qualify you in as little as 5 minutes with no impact to your credit score.An equal housing lender. NMLS #10287.
Sell for more on Zillow
Get a free Zillow Showcase℠ listing and you could sell for .
$381,100
2% more+ $7,622
With Zillow Showcase(estimated)
$388,722
