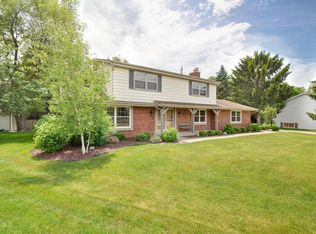Closed
$350,000
5217 Willowview ROAD, Racine, WI 53402
5beds
2,250sqft
Single Family Residence
Built in 1982
0.3 Acres Lot
$359,900 Zestimate®
$156/sqft
$2,888 Estimated rent
Home value
$359,900
$320,000 - $403,000
$2,888/mo
Zestimate® history
Loading...
Owner options
Explore your selling options
What's special
CALEDONIA 5BD 3BA HOME WITH WALK OUT LOWER, GARAGE ACCESS TO BASEMENT, FENCED YARD IN QUIET NEIGHBORHOOD! Open Great room with cathedral ceiling on main floor with 3BD with large closets and 2BA, with 1BA off primary bedroom. Main Floor kitchen has access to large back deck overlooking private fenced over-sized yard. Lower level has 2BD and 1 BA, with spacious REC room, Laundry area, storage area, access to garage, and walk out patio to future outdoor kitchen! Loads of updates include: furnace 2016, water heater 2014, roof 2013, newer shed, updated countertops and flooring in the kitchen and bathrooms! Situated behind large evergreens in front yard to add to your privacy and in great neighborhood! Make your appointment today!
Zillow last checked: 8 hours ago
Listing updated: November 03, 2025 at 04:08am
Listed by:
Michael Klug office@remaxnewport.com,
RE/MAX Newport
Bought with:
Samantha R Eigner
Source: WIREX MLS,MLS#: 1934179 Originating MLS: Metro MLS
Originating MLS: Metro MLS
Facts & features
Interior
Bedrooms & bathrooms
- Bedrooms: 5
- Bathrooms: 2
- Full bathrooms: 2
- Main level bedrooms: 3
Primary bedroom
- Level: Main
- Area: 168
- Dimensions: 12 x 14
Bedroom 2
- Level: Main
- Area: 168
- Dimensions: 12 x 14
Bedroom 3
- Level: Main
- Area: 132
- Dimensions: 11 x 12
Bedroom 4
- Level: Lower
- Area: 195
- Dimensions: 15 x 13
Bedroom 5
- Level: Lower
- Area: 156
- Dimensions: 12 x 13
Bathroom
- Features: Tub Only, Dual Entry Off Master Bedroom, Shower Over Tub
Dining room
- Level: Main
- Area: 96
- Dimensions: 8 x 12
Family room
- Level: Lower
- Area: 336
- Dimensions: 24 x 14
Kitchen
- Level: Main
- Area: 165
- Dimensions: 15 x 11
Living room
- Level: Main
- Area: 240
- Dimensions: 15 x 16
Heating
- Natural Gas, Forced Air
Cooling
- Central Air
Appliances
- Included: Dishwasher, Disposal, Microwave, Oven, Range, Refrigerator
Features
- High Speed Internet
- Flooring: Wood
- Basement: 8'+ Ceiling,Block,Finished,Full,Full Size Windows,Sump Pump,Walk-Out Access
Interior area
- Total structure area: 2,250
- Total interior livable area: 2,250 sqft
- Finished area above ground: 1,504
- Finished area below ground: 746
Property
Parking
- Total spaces: 2
- Parking features: Basement Access, Garage Door Opener, Attached, 2 Car, 1 Space
- Attached garage spaces: 2
Features
- Levels: Bi-Level
- Patio & porch: Deck, Patio
- Fencing: Fenced Yard
Lot
- Size: 0.30 Acres
Details
- Additional structures: Garden Shed
- Parcel number: 104042321450027
- Zoning: Res
- Special conditions: Arms Length
Construction
Type & style
- Home type: SingleFamily
- Architectural style: Raised Ranch
- Property subtype: Single Family Residence
Materials
- Aluminum Siding, Aluminum/Steel
Condition
- 21+ Years
- New construction: No
- Year built: 1982
Utilities & green energy
- Sewer: Public Sewer
- Water: Public
- Utilities for property: Cable Available
Community & neighborhood
Location
- Region: Racine
- Municipality: Caledonia
Price history
| Date | Event | Price |
|---|---|---|
| 10/10/2025 | Sold | $350,000$156/sqft |
Source: | ||
| 9/10/2025 | Contingent | $350,000$156/sqft |
Source: | ||
| 9/7/2025 | Listed for sale | $350,000+52.2%$156/sqft |
Source: | ||
| 3/3/2025 | Sold | $230,000-1.7%$102/sqft |
Source: Public Record Report a problem | ||
| 9/20/2019 | Sold | $233,900-0.4%$104/sqft |
Source: Public Record Report a problem | ||
Public tax history
| Year | Property taxes | Tax assessment |
|---|---|---|
| 2024 | $5,211 +0.9% | $342,400 +6.9% |
| 2023 | $5,164 +9% | $320,200 +5% |
| 2022 | $4,736 +0.7% | $304,900 +10.6% |
Find assessor info on the county website
Neighborhood: 53402
Nearby schools
GreatSchools rating
- 6/10O Brown Elementary SchoolGrades: PK-5Distance: 1.7 mi
- 1/10Jerstad-Agerholm Elementary SchoolGrades: PK-8Distance: 1.8 mi
- 3/10Horlick High SchoolGrades: 9-12Distance: 3.2 mi
Schools provided by the listing agent
- Elementary: O Brown
- Middle: Jerstad-Agerholm
- High: Horlick
- District: Racine
Source: WIREX MLS. This data may not be complete. We recommend contacting the local school district to confirm school assignments for this home.

Get pre-qualified for a loan
At Zillow Home Loans, we can pre-qualify you in as little as 5 minutes with no impact to your credit score.An equal housing lender. NMLS #10287.
