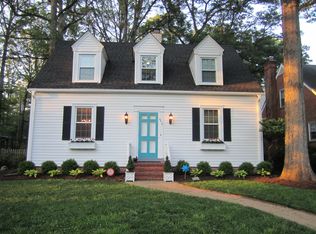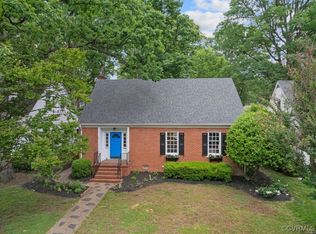Sold for $480,000
$480,000
5217 Sylvan Rd, Richmond, VA 23225
3beds
2,101sqft
Single Family Residence
Built in 1940
6,599.34 Square Feet Lot
$487,400 Zestimate®
$228/sqft
$2,472 Estimated rent
Home value
$487,400
$429,000 - $551,000
$2,472/mo
Zestimate® history
Loading...
Owner options
Explore your selling options
What's special
Step into this one-of-a-kind 1940s Cape nestled in the heart of the beloved Westover Hills community—where timeless charm meets modern flair! Just minutes from downtown and a short stroll to Forest Hill Park, this home offers more than just a place to live—it offers a lifestyle you’ll love. Original hardwood floors flow throughout the spacious living and dining rooms, creating a warm, inviting atmosphere bursting with character. A unique rear staircase welcomes you with a spacious entryway, coat closet, and the perfect spot for a drop zone. The kitchen is clean, functional, and full of potential, featuring classic wooden cabinetry, a brand-new stove, and a handy pantry. Need flexible space? The dreamy screened-in side porch offers a peaceful spot for morning coffee, cozy reading, or entertaining friends. Upstairs, you’ll find three generous bedrooms, all filled with natural light. A charming full hall bath completes the second floor. And just when you think you’ve seen it all—there’s more! Head downstairs to the fully finished basement, offering a fantastic bonus living space, plus an additional full bath—perfect for a guest suite, playroom, home office, or gym. Step outside and fall in love with the lush, private backyard. Thoughtfully landscaped and featuring a spacious patio, it’s made for summer BBQs, garden parties, or relaxing under the stars. From its solid wood siding to its freshly painted, meticulously maintained interior, this home was built to last—and it’s ready for its next chapter. Don’t miss your chance to make it yours just in time for summer fun. This isn’t just a house—it’s your forever home, full of heart, history, and happiness!
Zillow last checked: 8 hours ago
Listing updated: May 22, 2025 at 08:28am
Listed by:
Alexis Thompson 804-627-3803,
River Fox Realty
Bought with:
Andria Kobylinski, 0225233921
Providence Hill Real Estate
Source: CVRMLS,MLS#: 2509008 Originating MLS: Central Virginia Regional MLS
Originating MLS: Central Virginia Regional MLS
Facts & features
Interior
Bedrooms & bathrooms
- Bedrooms: 3
- Bathrooms: 2
- Full bathrooms: 2
Other
- Description: Tub & Shower
- Level: Basement
Other
- Description: Tub & Shower
- Level: Second
Heating
- Natural Gas, Radiator(s)
Cooling
- Central Air, Zoned
Appliances
- Included: Dryer, Dishwasher, Gas Water Heater, Oven, Refrigerator, Stove, Washer
- Laundry: Washer Hookup, Dryer Hookup
Features
- Bookcases, Built-in Features, Dining Area, Separate/Formal Dining Room, Fireplace, High Speed Internet, Pantry, Solid Surface Counters, Wired for Data
- Flooring: Carpet, Tile, Wood
- Basement: Full,Finished
- Attic: Pull Down Stairs
- Number of fireplaces: 1
- Fireplace features: Masonry
Interior area
- Total interior livable area: 2,101 sqft
- Finished area above ground: 1,351
- Finished area below ground: 750
Property
Parking
- Parking features: On Street
- Has uncovered spaces: Yes
Features
- Levels: One and One Half
- Stories: 1
- Patio & porch: Patio, Screened, Side Porch
- Pool features: None
- Fencing: Back Yard,Fenced,Privacy
Lot
- Size: 6,599 sqft
- Features: Level
- Topography: Level
Details
- Parcel number: S0060189020
- Zoning description: R-5
Construction
Type & style
- Home type: SingleFamily
- Architectural style: Cape Cod,Two Story
- Property subtype: Single Family Residence
Materials
- Block, Frame, Plaster, Wood Siding
- Roof: Slate
Condition
- Resale
- New construction: No
- Year built: 1940
Utilities & green energy
- Sewer: Public Sewer
- Water: Public
Community & neighborhood
Community
- Community features: Sidewalks
Location
- Region: Richmond
- Subdivision: Westover Hills
Other
Other facts
- Ownership: Individuals
- Ownership type: Sole Proprietor
Price history
| Date | Event | Price |
|---|---|---|
| 5/21/2025 | Sold | $480,000+6.7%$228/sqft |
Source: | ||
| 4/15/2025 | Pending sale | $450,000$214/sqft |
Source: | ||
| 4/8/2025 | Listed for sale | $450,000+114.8%$214/sqft |
Source: | ||
| 6/3/2013 | Sold | $209,500+14.8%$100/sqft |
Source: Public Record Report a problem | ||
| 10/31/2002 | Sold | $182,500$87/sqft |
Source: Public Record Report a problem | ||
Public tax history
| Year | Property taxes | Tax assessment |
|---|---|---|
| 2024 | $4,872 +6% | $406,000 +6% |
| 2023 | $4,596 | $383,000 |
| 2022 | $4,596 +32.1% | $383,000 +32.1% |
Find assessor info on the county website
Neighborhood: Westover Hills
Nearby schools
GreatSchools rating
- 3/10Westover Hills Elementary SchoolGrades: PK-5Distance: 0.3 mi
- 3/10Lucille M. Brown Middle SchoolGrades: 6-8Distance: 1.2 mi
- 2/10Huguenot High SchoolGrades: 9-12Distance: 2.7 mi
Schools provided by the listing agent
- Elementary: Westover Hills
- Middle: River City
- High: Huguenot
Source: CVRMLS. This data may not be complete. We recommend contacting the local school district to confirm school assignments for this home.
Get a cash offer in 3 minutes
Find out how much your home could sell for in as little as 3 minutes with a no-obligation cash offer.
Estimated market value$487,400
Get a cash offer in 3 minutes
Find out how much your home could sell for in as little as 3 minutes with a no-obligation cash offer.
Estimated market value
$487,400

