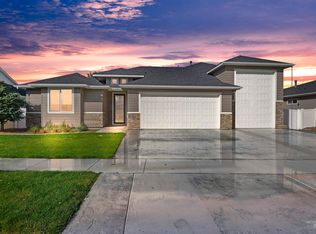Sold
Price Unknown
5217 S Twilight Mist Way, Meridian, ID 83642
3beds
3baths
2,641sqft
Single Family Residence
Built in 2018
0.28 Acres Lot
$808,400 Zestimate®
$--/sqft
$3,010 Estimated rent
Home value
$808,400
$752,000 - $865,000
$3,010/mo
Zestimate® history
Loading...
Owner options
Explore your selling options
What's special
Beautiful 3 beds 2.5 bath home with all the luxurious features. From the Hardwood flooring to the High ceilings throughout. Enjoy the MasterChef kitchen, Chief's Refrigerator with a large island. Beautiful gas fireplace with custom shelving that can be seen throughout the open floor plan. This floor plan is pristine to include outdoor living, great for gatherings. Master suite with a luxury ensuite. Garage and driveway are epoxide. Also, a retractable awning on the side of the home.to enjoy the family gatherings Enjoy outdoor activities with the community clubhouse that features a pool and park. Come and see this beautiful home, you won't be disappointed!! With full price offer * Washer & Dryer, All Flat screen wall mounted TV's included *!!
Zillow last checked: 8 hours ago
Listing updated: May 23, 2024 at 09:07am
Listed by:
Penny Boven 208-562-7902,
Silvercreek Realty Group
Bought with:
Gary Hayes
Silvercreek Realty Group
Source: IMLS,MLS#: 98898010
Facts & features
Interior
Bedrooms & bathrooms
- Bedrooms: 3
- Bathrooms: 3
- Main level bathrooms: 2
- Main level bedrooms: 3
Primary bedroom
- Level: Main
- Area: 266
- Dimensions: 14 x 19
Bedroom 2
- Level: Main
- Area: 156
- Dimensions: 12 x 13
Bedroom 3
- Level: Main
- Area: 144
- Dimensions: 12 x 12
Kitchen
- Level: Main
- Area: 208
- Dimensions: 13 x 16
Living room
- Level: Main
- Area: 368
- Dimensions: 16 x 23
Office
- Level: Main
- Area: 154
- Dimensions: 11 x 14
Heating
- Forced Air, Natural Gas
Cooling
- Central Air
Appliances
- Included: Gas Water Heater, Dishwasher, Disposal, Double Oven, Microwave, Oven/Range Built-In, Water Softener Owned
Features
- Bath-Master, Bed-Master Main Level, Den/Office, Double Vanity, Central Vacuum Plumbed, Walk-In Closet(s), Breakfast Bar, Pantry, Kitchen Island, Quartz Counters, Tile Counters, Number of Baths Main Level: 2
- Has basement: No
- Has fireplace: Yes
- Fireplace features: Gas
Interior area
- Total structure area: 2,641
- Total interior livable area: 2,641 sqft
- Finished area above ground: 2,641
- Finished area below ground: 0
Property
Parking
- Total spaces: 3
- Parking features: Attached, Driveway
- Attached garage spaces: 3
- Has uncovered spaces: Yes
Features
- Levels: One
- Patio & porch: Covered Patio/Deck
- Pool features: Community
Lot
- Size: 0.28 Acres
- Features: 10000 SF - .49 AC, Irrigation Available, Sidewalks, Auto Sprinkler System, Full Sprinkler System, Pressurized Irrigation Sprinkler System
Details
- Parcel number: R8048430140
Construction
Type & style
- Home type: SingleFamily
- Property subtype: Single Family Residence
Materials
- Frame, Other, Wood Siding
- Foundation: Crawl Space
- Roof: Composition
Condition
- Year built: 2018
Utilities & green energy
- Water: Public
- Utilities for property: Sewer Connected, Cable Connected, Broadband Internet
Community & neighborhood
Location
- Region: Meridian
- Subdivision: Southern Highland
HOA & financial
HOA
- Has HOA: Yes
- HOA fee: $1,000 annually
Other
Other facts
- Listing terms: Cash,Conventional,FHA,VA Loan
- Ownership: Fee Simple
- Road surface type: Paved
Price history
Price history is unavailable.
Public tax history
| Year | Property taxes | Tax assessment |
|---|---|---|
| 2025 | $4,063 +0.2% | $775,200 -5.6% |
| 2024 | $4,053 -6.9% | $821,100 +8.3% |
| 2023 | $4,353 +40.2% | $758,500 -8% |
Find assessor info on the county website
Neighborhood: 83642
Nearby schools
GreatSchools rating
- 10/10Hillsdale ElementaryGrades: PK-5Distance: 1 mi
- 10/10Victory Middle SchoolGrades: 6-8Distance: 2.7 mi
- 8/10Mountain View High SchoolGrades: 9-12Distance: 2 mi
Schools provided by the listing agent
- Elementary: Hillsdale
- Middle: Victory
- High: Mountain View
- District: West Ada School District
Source: IMLS. This data may not be complete. We recommend contacting the local school district to confirm school assignments for this home.
