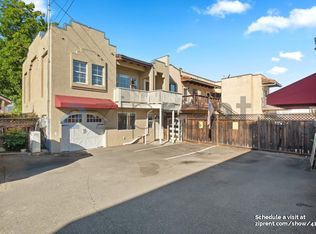*Stylish and spacious 3-bedroom, 2.5-bathroom tri-level townhome
*Approximately 1,598 sq ft of well-designed living space
*Bright, open layout with recessed lighting throughout
*Beautiful kitchen with center island, granite countertops, stainless-steel appliances, pantry closet, and extensive cabinetry for generous storage
*Elegant chandeliers add that luxurious touch
*Open-concept main living and kitchen areas - perfect for entertaining
*Bedrooms have soaring high ceilings with ceiling fans and clerestory windows that bring in abundant natural light
*Bedrooms also feature well-styled roll-up blinds for privacy and convenience
*Full-size washer and dryer included
*Central heat and air conditioning
*Private, enclosed 2-car tandem garage with epoxy floor finish
*Situated in the Esprit Community
*Near Hacienda Crossings
*Convenient to local shops, stores, restaurants, cafes, and public transportation such as BART and Wheels bus routes - just across the street
*Minutes from parks with sports fields, play areas, and trails
*Quick access to I-580 and I-680
*Upon approval, pets considered. One small dog or cat under 25 pounds. Additional $50/month applies.
*The lease must start within two weeks upon approval
*Full security deposit due within 24 hours of approval.
*Full month's rent due at lease signing (2nd month will be prorated if lease begins after the 1st)
*The tenant shall obtain general liability insurance during the term of the tenancy
*Tenant is responsible for all utilities.
*Application Fee: $55 per adult
*No Smoking.
*Minimum one-year lease.
*Minimum 675 credit score required.
*Tenant agrees to hire a professional cleaning service to ensure no stains on surfaces or lingering odors throughout the rental unit upon move-out.
*All PMI Contra Costa residents are enrolled in the Resident Benefits Package (RBP) for $35/month, which includes HVAC air filter delivery (for applicable properties), credit building to help boost your credit score with timely rent payments, $1M Identity Protection, utility concierge service making utility connection a breeze during your move-in, our best-in-class resident rewards program, and much more! More details upon application
*The owner's personal property (i.e., refrigerator, washer/dryer, patio furniture, TVs, etc.) is without warranty, and the owner will repair or replace it but has no control over the time of repair or replacement.
Hosein Pedramfard CA DRE 02085160
PMI Contra Costa CA DRE 02096553
39 Quail Ct. Suite 102
Walnut Creek, CA 94596
PMI Contra Costa is an Equal Opportunity Housing Provider.
This property is offered for lease only by PMI Contra Costa.
JUST APPLY THROUGH PMI CONTRA COSTA
Please DO NOT deal with anyone regarding this property other than PMI Contra Costa and Tenant Turner, our online scheduling software. Please DO NOT take the word of someone who claims to have recently terminated our services, and avoid scammers. Don't pay/wire or transfer money to any third party other than PMI Contra Costa.
The lease agreement, addendums, and clauses vary depending on the property type and requirements.
'Disclaimer: PMI Contra Costa is not responsible for 3rd party marketing.'
**Minimum Indicated Security Deposit is Based Upon Approved Excellent Credit and Rental History; Price & Availability are Subject to Change Without Notice **
By submitting your information on this page you consent to being contacted by the Property Manager and RentEngine via SMS, phone, or email.
House for rent
$3,895/mo
5217 S Esprit Loop, Dublin, CA 94568
3beds
1,598sqft
Price may not include required fees and charges.
Single family residence
Available now
Cats, dogs OK
Central air, ceiling fan
In unit laundry
2 Garage spaces parking
Forced air
What's special
Center islandExtensive cabinetryElegant chandeliersSoaring high ceilingsWell-designed living spaceStainless-steel appliancesRecessed lighting
- 3 days
- on Zillow |
- -- |
- -- |
Travel times
Facts & features
Interior
Bedrooms & bathrooms
- Bedrooms: 3
- Bathrooms: 3
- Full bathrooms: 2
- 1/2 bathrooms: 1
Rooms
- Room types: Dining Room, Family Room, Laundry Room, Master Bath, Pantry, Walk In Closet
Heating
- Forced Air
Cooling
- Central Air, Ceiling Fan
Appliances
- Included: Dishwasher, Disposal, Dryer, Microwave, Range Oven, Refrigerator, Stove, Washer
- Laundry: In Unit, Shared
Features
- Ceiling Fan(s), Handrails, Large Closets, Storage, Walk-In Closet(s)
- Flooring: Carpet, Tile
- Windows: Double Pane Windows, Window Coverings
Interior area
- Total interior livable area: 1,598 sqft
Video & virtual tour
Property
Parking
- Total spaces: 2
- Parking features: On Street, Garage
- Has garage: Yes
- Details: Contact manager
Features
- Patio & porch: Patio
- Exterior features: Concierge, Courtyard, ForcedAir, Garbage included in rent, Heating system: ForcedAir, No Utilities included in rent
Details
- Parcel number: 9864226
Construction
Type & style
- Home type: SingleFamily
- Property subtype: Single Family Residence
Utilities & green energy
- Utilities for property: Garbage
Community & HOA
Location
- Region: Dublin
Financial & listing details
- Lease term: 1 Year
Price history
| Date | Event | Price |
|---|---|---|
| 7/9/2025 | Listed for rent | $3,895+14.6%$2/sqft |
Source: Zillow Rentals | ||
| 11/10/2022 | Listing removed | -- |
Source: | ||
| 10/15/2022 | Price change | $3,399-13.9%$2/sqft |
Source: | ||
| 10/7/2022 | Listed for rent | $3,950+13.3%$2/sqft |
Source: | ||
| 3/24/2021 | Listing removed | -- |
Source: Owner | ||
![[object Object]](https://photos.zillowstatic.com/fp/52992258a13623d76bd8deffa6f80c9a-p_i.jpg)
