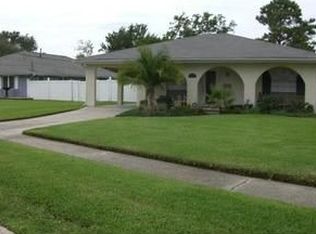Closed
Price Unknown
5217 Rye St, Metairie, LA 70006
3beds
2,302sqft
Single Family Residence
Built in 2022
-- sqft lot
$436,600 Zestimate®
$--/sqft
$2,919 Estimated rent
Home value
$436,600
$393,000 - $485,000
$2,919/mo
Zestimate® history
Loading...
Owner options
Explore your selling options
What's special
Quiet dead-end street with a great house. The Den can be accessed from the kitchen, the backyard or the primary bedroom. It has a nice half bath and a large yard with a covered patio. The home comes with an attached one car garage and has offstreet parking. Recently repaired from Hurricane Ida.
Zillow last checked: 8 hours ago
Listing updated: June 29, 2023 at 07:00am
Listed by:
Troy Tomlinson 504-462-1251,
Real Estate Network
Bought with:
Troy Tomlinson
Real Estate Network
Source: GSREIN,MLS#: 2344966
Facts & features
Interior
Bedrooms & bathrooms
- Bedrooms: 3
- Bathrooms: 3
- Full bathrooms: 2
- 1/2 bathrooms: 1
Primary bedroom
- Description: Flooring: Wood
- Level: Lower
- Dimensions: 12.2500 x 14.4100
Bedroom
- Description: Flooring: Wood
- Level: Lower
- Dimensions: 12.7400 x 11.0000
Bedroom
- Description: Flooring: Wood
- Level: Lower
- Dimensions: 12.7500 x 11.0000
Primary bathroom
- Description: Flooring: Tile
- Level: Lower
- Dimensions: 8.5000 x 5.0000
Bathroom
- Description: Flooring: Tile
- Level: Lower
- Dimensions: 8.5000 x 5.0000
Den
- Description: Flooring: Tile
- Level: Lower
- Dimensions: 20.4100 x 24.0000
Dining room
- Description: Flooring: Tile
- Level: Lower
- Dimensions: 20.8300 x 15.2500
Half bath
- Description: Flooring: Tile
- Level: Lower
- Dimensions: 4.0000 x 5.0000
Kitchen
- Description: Flooring: Tile
- Level: Lower
- Dimensions: 8.1600 x 15.2500
Living room
- Description: Flooring: Wood
- Level: Lower
- Dimensions: 16.5800 x 11.8300
Heating
- Central
Cooling
- Central Air, 1 Unit
Appliances
- Included: Cooktop, Dishwasher, Oven, Refrigerator, Trash Compactor
Features
- Has fireplace: Yes
- Fireplace features: Wood Burning
Interior area
- Total structure area: 2,940
- Total interior livable area: 2,302 sqft
Property
Parking
- Parking features: Garage, One Space
- Has garage: Yes
Features
- Levels: One
- Stories: 1
- Patio & porch: Concrete, Covered
- Pool features: None
Lot
- Dimensions: 50' by 160.76'
- Features: City Lot, Irregular Lot
Details
- Additional structures: Shed(s)
- Parcel number: 700065217RyeST
- Special conditions: None
Construction
Type & style
- Home type: SingleFamily
- Architectural style: Ranch
- Property subtype: Single Family Residence
Materials
- Brick
- Foundation: Slab
- Roof: Shingle
Condition
- Very Good Condition,Resale
- New construction: No
- Year built: 2022
Utilities & green energy
- Sewer: Public Sewer
- Water: Public
Community & neighborhood
Location
- Region: Metairie
- Subdivision: Pontchartrain Gardens
Price history
| Date | Event | Price |
|---|---|---|
| 5/10/2023 | Sold | -- |
Source: | ||
| 3/22/2023 | Pending sale | $295,000$128/sqft |
Source: | ||
| 3/15/2023 | Listed for sale | $295,000$128/sqft |
Source: | ||
| 2/24/2023 | Pending sale | $295,000$128/sqft |
Source: | ||
| 2/16/2023 | Price change | $295,000-8.4%$128/sqft |
Source: | ||
Public tax history
| Year | Property taxes | Tax assessment |
|---|---|---|
| 2024 | $2,874 -4.2% | $22,810 |
| 2023 | $3,001 +53% | $22,810 |
| 2022 | $1,961 +7.7% | $22,810 |
Find assessor info on the county website
Neighborhood: Clearview Transcontinental
Nearby schools
GreatSchools rating
- 4/10Phoebe Hearst SchoolGrades: PK-5Distance: 0.4 mi
- 4/10John Q. Adams Middle SchoolGrades: 6-8Distance: 1.7 mi
- 4/10East Jefferson High SchoolGrades: 9-12Distance: 2.1 mi
Sell with ease on Zillow
Get a Zillow Showcase℠ listing at no additional cost and you could sell for —faster.
$436,600
2% more+$8,732
With Zillow Showcase(estimated)$445,332
