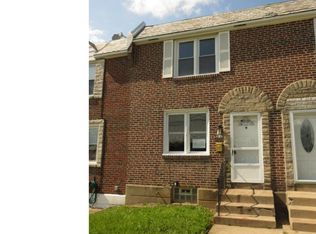Sold for $277,500 on 01/07/25
$277,500
5217 N Springfield Rd, Clifton Heights, PA 19018
3beds
1,296sqft
Townhouse
Built in 1949
2,614 Square Feet Lot
$285,900 Zestimate®
$214/sqft
$1,973 Estimated rent
Home value
$285,900
$257,000 - $317,000
$1,973/mo
Zestimate® history
Loading...
Owner options
Explore your selling options
What's special
Welcome to 5217 N. Springfield Road, a thoroughly updated townhome in the desirable area of Westbrook Park! This newly renovated 3 bed, 2 full bath townhome combines modern updates with the charm of a classic townhome. As you enter the home, you'll notice the attention to detail throughout, starting with recently installed windows and interior doors. The first floor is fitted with recessed lights, fresh paint throughout and new vinyl flooring, offering a clean appearance and the benefit of easy upkeep. The heart of the home is the completely remodeled kitchen. It's equipped with sleek, brand-new stainless steel appliances, beautiful butcher block countertops, and fresh white cabinetry. A partially finished basement adds a versatile living area complete with a full bath. Plenty of room for storage in the garage as well. In addition to the newly updated front patio, there is a spacious backyard offering many options for entertaining, gardening, or play. Upstairs, you'll find three generously sized bedrooms, each featuring new carpet (Sept 2024), and adequate closet space. Other new updates include New HVAC (Sept 2024) and roof shingles (Sept 2024). Roof was silver coated in 2021 by previous owner. This home is conveniently located near public transportation, parks, Westbrook Park Elementary school, and local shops. Don't miss out on this move-in-ready gem in Westbrook Park! Schedule a showing today! PROFESSIONAL PHOTOS WILL BE UPLOADED!
Zillow last checked: 8 hours ago
Listing updated: December 22, 2025 at 06:02pm
Listed by:
Marquisha Caramanico 610-580-4473,
BHHS Fox & Roach-Media
Bought with:
Gina Cavallaro, RS303066
EXP Realty, LLC
Source: Bright MLS,MLS#: PADE2076296
Facts & features
Interior
Bedrooms & bathrooms
- Bedrooms: 3
- Bathrooms: 2
- Full bathrooms: 2
- Main level bathrooms: 2
- Main level bedrooms: 3
Basement
- Area: 0
Heating
- Hot Water, Natural Gas
Cooling
- Central Air, Electric
Appliances
- Included: Microwave, Dishwasher, Refrigerator, Oven/Range - Gas, Stainless Steel Appliance(s), Water Heater, Gas Water Heater
Features
- Bathroom - Tub Shower, Ceiling Fan(s), Bathroom - Stall Shower, Recessed Lighting
- Flooring: Carpet, Vinyl
- Basement: Partially Finished
- Has fireplace: No
Interior area
- Total structure area: 1,296
- Total interior livable area: 1,296 sqft
- Finished area above ground: 1,296
- Finished area below ground: 0
Property
Parking
- Parking features: Off Street
Accessibility
- Accessibility features: None
Features
- Levels: Two
- Stories: 2
- Pool features: None
Lot
- Size: 2,614 sqft
- Dimensions: 16.00 x 174.00
Details
- Additional structures: Above Grade, Below Grade
- Parcel number: 16130315400
- Zoning: RESIDENTIAL
- Special conditions: Standard
Construction
Type & style
- Home type: Townhouse
- Architectural style: Colonial
- Property subtype: Townhouse
Materials
- Brick
- Foundation: Block
- Roof: Flat
Condition
- New construction: No
- Year built: 1949
Utilities & green energy
- Sewer: Public Sewer
- Water: Public
Community & neighborhood
Location
- Region: Clifton Heights
- Subdivision: Westbrook Park
- Municipality: UPPER DARBY TWP
Other
Other facts
- Listing agreement: Exclusive Right To Sell
- Listing terms: Cash,Conventional,FHA,VA Loan
- Ownership: Fee Simple
Price history
| Date | Event | Price |
|---|---|---|
| 1/7/2025 | Sold | $277,500+4.8%$214/sqft |
Source: | ||
| 12/4/2024 | Contingent | $264,900$204/sqft |
Source: | ||
| 11/5/2024 | Price change | $264,900-1.9%$204/sqft |
Source: | ||
| 10/10/2024 | Listed for sale | $270,000+62.2%$208/sqft |
Source: | ||
| 7/9/2024 | Sold | $166,500-4.9%$128/sqft |
Source: | ||
Public tax history
| Year | Property taxes | Tax assessment |
|---|---|---|
| 2025 | $4,657 +3.5% | $106,400 |
| 2024 | $4,500 +1% | $106,400 |
| 2023 | $4,457 +2.8% | $106,400 |
Find assessor info on the county website
Neighborhood: 19018
Nearby schools
GreatSchools rating
- 2/10Westbrook Park El SchoolGrades: K-5Distance: 0.1 mi
- 2/10Drexel Hill Middle SchoolGrades: 6-8Distance: 1.9 mi
- 3/10Upper Darby Senior High SchoolGrades: 9-12Distance: 2.1 mi
Schools provided by the listing agent
- Elementary: Westbrook Park
- Middle: Drexel Hill
- High: Upper Darby Senior
- District: Upper Darby
Source: Bright MLS. This data may not be complete. We recommend contacting the local school district to confirm school assignments for this home.

Get pre-qualified for a loan
At Zillow Home Loans, we can pre-qualify you in as little as 5 minutes with no impact to your credit score.An equal housing lender. NMLS #10287.
Sell for more on Zillow
Get a free Zillow Showcase℠ listing and you could sell for .
$285,900
2% more+ $5,718
With Zillow Showcase(estimated)
$291,618