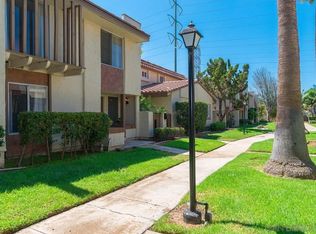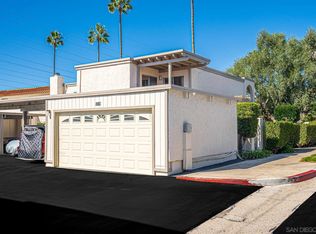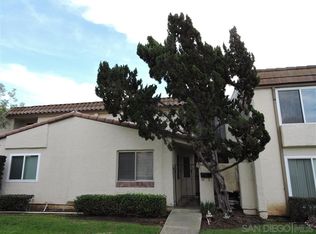Sold for $749,000 on 08/22/25
$749,000
5217 Mount Alifan Dr, San Diego, CA 92111
2beds
1,195sqft
Townhouse
Built in 1968
1,742.4 Square Feet Lot
$754,100 Zestimate®
$627/sqft
$3,342 Estimated rent
Home value
$754,100
$694,000 - $814,000
$3,342/mo
Zestimate® history
Loading...
Owner options
Explore your selling options
What's special
Priced to sell, below comps. Most furniture included. Light and Bright! Turnkey Townhome! East facing Patio & Balcony = morning sun & afternoon shade perfect for BBQ. Open Kitchen features granite counters, 10 pullouts in lower cabinets & pantry. New flooring, Updated Bathrooms & Windows with 3 sliding Glass Doors. Carport can be enclosed to Garage. Complex features: Olympic Lap Pool. Kiddie Pool, Basketball/Pickleball Court, Game room, Gym, Shuffle Board Court, Club House, Library, Play Ground, BBQ & Pic Nic area. Complex features: Olympic Lap Pool, Kiddie Pool, Basketball / Pickleball Court, Game room, Gym, Shuffle Board Court, Club House, Library, Play Ground, BBQ & Pic Nic area. This is a PUD, Finances as SFD land is owned. Walk to Shopping & Restaurants. Work by licensed contractors :Kitchen: solid wood cabinets removed refinished and reinstalled, wall removed, beam installed, granite counters, fluorescent lighting removed / led lighting installed, laundry moved, pantry built, spice cabinet installed, new refrigerator, sink, faucet & garbage disposal, replaced cooktop & microwave, new back door with blinds inside. Complete bath remodel including shower installed. Widows & 3 sliding glass doors installed. All Outlets and switches replaced. Upstairs bathroom: new vanity, refinished shower, plumbing replaced. Patio: extended concrete, installed garden wall, non slip coating over concrete. Balcony installed ceiling fan. Flooring replaced. Most furniture can remain at no cost to buyer.
Zillow last checked: 8 hours ago
Listing updated: September 02, 2025 at 02:24pm
Listed by:
Diana S Chapman DRE #01432238 858-344-3358,
RE/MAX Pacific
Bought with:
Sylvia L Lange, DRE #02022390
Coldwell Banker West
Source: SDMLS,MLS#: 250032028 Originating MLS: San Diego Association of REALTOR
Originating MLS: San Diego Association of REALTOR
Facts & features
Interior
Bedrooms & bathrooms
- Bedrooms: 2
- Bathrooms: 2
- Full bathrooms: 2
Heating
- Forced Air Unit
Cooling
- Wall/Window
Appliances
- Included: Dishwasher, Disposal, Dryer, Microwave, Refrigerator, Washer, Double Oven, Electric Oven, Ice Maker, Counter Top, Electric Cooking, Electric Water Heater
- Laundry: Electric
Features
- Balcony, Bathtub, Granite Counters, Open Floor Plan, Pantry, Kitchen Open to Family Rm
- Flooring: Carpet, Laminate
- Common walls with other units/homes: No Unit Above or Below,End Unit
Interior area
- Total structure area: 1,195
- Total interior livable area: 1,195 sqft
Property
Parking
- Total spaces: 2
- Parking features: None Known
Features
- Levels: 2 Story
- Stories: 2
- Patio & porch: Balcony, Enclosed, Concrete, Patio, Patio Open
- Pool features: Community/Common, Exercise, Lap, Private, Heated
- Has spa: Yes
- Fencing: Full,Gate,Good Condition,Wood
- Has view: Yes
- View description: Parklike
- Frontage type: Open Space
Lot
- Size: 1,742 sqft
Details
- Additional structures: Shed
- Parcel number: 4197804600
- Zoning: R-1:SINGLE
- Zoning description: R-1:SINGLE
Construction
Type & style
- Home type: Townhouse
- Architectural style: Mediterranean/Spanish
- Property subtype: Townhouse
Materials
- Stucco
- Roof: Synthetic
Condition
- Turnkey,Updated/Remodeled
- Year built: 1968
Utilities & green energy
- Sewer: Sewer Connected
- Water: Meter on Property
- Utilities for property: Cable Connected, Electricity Connected, Natural Gas Connected, Sewer Connected, Water Connected
Community & neighborhood
Community
- Community features: BBQ, Clubhouse/Rec Room, Exercise Room, Gated Community, Playground, Pool, Recreation Area, Pickleball
Location
- Region: San Diego
- Subdivision: CLAIREMONT
HOA & financial
HOA
- HOA fee: $540 monthly
- Amenities included: Picnic Area, Playground, Storage Area, Pool, Security, Rec Multipurpose Room
- Services included: Cable/TV Services, Common Area Maintenance, Exterior (Landscaping), Exterior Bldg Maintenance, Limited Insurance, Roof Maintenance, Termite, Trash Pickup, Pest Control, Security, Clubhouse Paid
- Association name: Pacific Bluffs
Other
Other facts
- Listing terms: Cash,Conventional,Exchange,FHA,VA
Price history
| Date | Event | Price |
|---|---|---|
| 8/22/2025 | Sold | $749,000$627/sqft |
Source: | ||
| 7/13/2025 | Pending sale | $749,000$627/sqft |
Source: | ||
| 5/30/2025 | Price change | $749,000-1.3%$627/sqft |
Source: | ||
| 5/23/2025 | Price change | $759,000-3.8%$635/sqft |
Source: | ||
| 5/7/2025 | Price change | $789,000-0.4%$660/sqft |
Source: | ||
Public tax history
| Year | Property taxes | Tax assessment |
|---|---|---|
| 2025 | $6,572 +3.9% | $529,641 +2% |
| 2024 | $6,323 +2.3% | $519,257 +2% |
| 2023 | $6,182 +2.8% | $509,076 +2% |
Find assessor info on the county website
Neighborhood: Clairemont Mesa West
Nearby schools
GreatSchools rating
- 8/10Holmes Elementary SchoolGrades: K-6Distance: 0.4 mi
- 7/10Marston Middle SchoolGrades: 6-8Distance: 1.1 mi
- 6/10Clairemont High SchoolGrades: 9-12Distance: 1.3 mi
Get a cash offer in 3 minutes
Find out how much your home could sell for in as little as 3 minutes with a no-obligation cash offer.
Estimated market value
$754,100
Get a cash offer in 3 minutes
Find out how much your home could sell for in as little as 3 minutes with a no-obligation cash offer.
Estimated market value
$754,100


