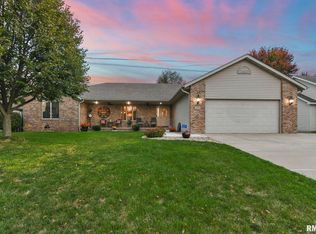Sold for $309,500
$309,500
5217 Manhattan Dr, Springfield, IL 62711
4beds
3,006sqft
Single Family Residence, Residential
Built in 2003
0.26 Acres Lot
$352,300 Zestimate®
$103/sqft
$2,583 Estimated rent
Home value
$352,300
$335,000 - $370,000
$2,583/mo
Zestimate® history
Loading...
Owner options
Explore your selling options
What's special
***Highest & Best Offers are DUE by 8/3/23 at 1:00 PM*** Located on the far south westside of Springfield in popular Deerfield subdivision & within New Berlin School district boundaries sits a warm and inviting ranch home. Highlights include 2057+/- square feet on the main level, a split bedroom floor plan, vaulted ceilings, & gas fireplace. The spacious primary suite has a large walk-in closet and attached full bath with jetted tub & linen closet. 2 generous guest bedrooms, formal dining room, kitchen, breakfast nook, & laundry room finish the main level layout. The basement is partially finished with approximately 949 sq ft of living space. Features include a 2nd kitchen, full bath, 4th bedroom, family room, & storage. Future 5th bedroom has an egress window just waiting for a new owner to finish the space. The fenced backyard features a shaded patio, raised garden beds, & a rocked area perfect for a firepit. 3 car attached garage has shelving for extra storage. SOLD AS IS Days 1-5 all offers will be rejected. After day 5 seller will consider all offers.
Zillow last checked: 8 hours ago
Listing updated: October 13, 2023 at 01:17pm
Listed by:
Todd M Musso Mobl:217-725-5458,
The Real Estate Group, Inc.
Bought with:
Rebecca L Hendricks, 475101139
The Real Estate Group, Inc.
Source: RMLS Alliance,MLS#: CA1023660 Originating MLS: Capital Area Association of Realtors
Originating MLS: Capital Area Association of Realtors

Facts & features
Interior
Bedrooms & bathrooms
- Bedrooms: 4
- Bathrooms: 3
- Full bathrooms: 3
Bedroom 1
- Level: Main
- Dimensions: 16ft 6in x 16ft 7in
Bedroom 2
- Level: Main
- Dimensions: 12ft 6in x 13ft 0in
Bedroom 3
- Level: Main
- Dimensions: 11ft 6in x 13ft 0in
Bedroom 4
- Level: Basement
- Dimensions: 11ft 8in x 15ft 1in
Other
- Level: Main
- Dimensions: 12ft 8in x 12ft 6in
Other
- Level: Main
- Dimensions: 10ft 5in x 11ft 2in
Other
- Area: 949
Additional room
- Description: 2nd Kitchen
- Level: Basement
- Dimensions: 14ft 6in x 9ft 2in
Additional room 2
- Description: Basement Landing
- Level: Basement
- Dimensions: 10ft 6in x 7ft 2in
Family room
- Level: Basement
- Dimensions: 15ft 1in x 16ft 1in
Kitchen
- Level: Main
- Dimensions: 11ft 2in x 12ft 6in
Laundry
- Level: Main
- Dimensions: 5ft 6in x 7ft 1in
Living room
- Level: Main
- Dimensions: 17ft 2in x 20ft 6in
Main level
- Area: 2057
Heating
- Forced Air
Cooling
- Central Air
Appliances
- Included: Dishwasher, Microwave, Range, Refrigerator
Features
- Ceiling Fan(s), Vaulted Ceiling(s)
- Windows: Skylight(s), Blinds
- Basement: Full,Partially Finished
- Number of fireplaces: 1
- Fireplace features: Gas Log, Living Room
Interior area
- Total structure area: 2,057
- Total interior livable area: 3,006 sqft
Property
Parking
- Total spaces: 3
- Parking features: Attached
- Attached garage spaces: 3
- Details: Number Of Garage Remotes: 0
Features
- Patio & porch: Patio
- Spa features: Bath
Lot
- Size: 0.26 Acres
- Dimensions: 85 x 134
- Features: Sloped
Details
- Parcel number: 21030422003
Construction
Type & style
- Home type: SingleFamily
- Architectural style: Ranch
- Property subtype: Single Family Residence, Residential
Materials
- Frame, Brick, Vinyl Siding
- Foundation: Concrete Perimeter
- Roof: Shingle
Condition
- New construction: No
- Year built: 2003
Utilities & green energy
- Sewer: Public Sewer
- Water: Public
Community & neighborhood
Location
- Region: Springfield
- Subdivision: Deerfield
Other
Other facts
- Road surface type: Paved
Price history
| Date | Event | Price |
|---|---|---|
| 9/18/2023 | Sold | $309,500+0.5%$103/sqft |
Source: | ||
| 8/11/2023 | Pending sale | $308,000$102/sqft |
Source: | ||
| 7/26/2023 | Listed for sale | $308,000+18.3%$102/sqft |
Source: | ||
| 2/17/2023 | Sold | $260,371+1.3%$87/sqft |
Source: Public Record Report a problem | ||
| 11/5/2018 | Sold | $257,000-1.2%$85/sqft |
Source: | ||
Public tax history
| Year | Property taxes | Tax assessment |
|---|---|---|
| 2024 | $6,597 +5.5% | $99,931 +9.5% |
| 2023 | $6,256 +4.2% | $91,278 +6.1% |
| 2022 | $6,005 | $86,029 +3.9% |
Find assessor info on the county website
Neighborhood: 62711
Nearby schools
GreatSchools rating
- 4/10New Berlin Elementary SchoolGrades: PK-5Distance: 9.3 mi
- 9/10New Berlin Jr High SchoolGrades: 6-8Distance: 9.2 mi
- 9/10New Berlin High SchoolGrades: 9-12Distance: 9.2 mi

Get pre-qualified for a loan
At Zillow Home Loans, we can pre-qualify you in as little as 5 minutes with no impact to your credit score.An equal housing lender. NMLS #10287.
