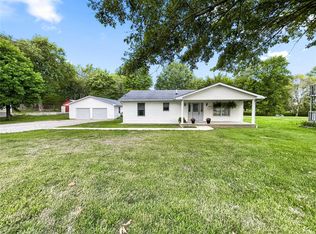Wow! Simply amazing home with exceptional craftsmanship everywhere you look! Handcrafted custom woodwork including kitchen cabinetry, island, wood floors, doors, trim, closet shelving, and much more throughout the home. The Kitchen also boasts Silestone counter tops, huge center Island, & stainless steel appliances. Main floor laundry. Bath upstairs is massive with a Marble floor. Gigantic sun porch with granite floor, fireplace, custom wood entertainment center, and new windows. 10 ft ceilings throughout. Two 200 AMP electrical services, 1 for home and 1 for garage. Detached garage can hold 4 cars and has a 2nd story for workshop/storage. Home is energy efficient, walls are 3 bricks thick, then 2 x 4 frame with 3 of foam. There are 2 furnaces and 2 central air units, a huge one for upstairs, new heat ex-changer in 2018 all less than 10 yrs. old. Uses 80' deep well for water with a new water filtration system in 4/18. Fountain Water avail. Plum, Pear, Apple, & 3 Almond trees.
This property is off market, which means it's not currently listed for sale or rent on Zillow. This may be different from what's available on other websites or public sources.
