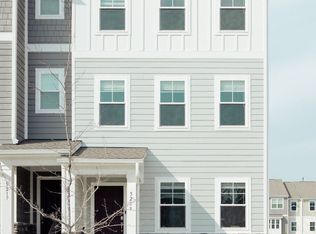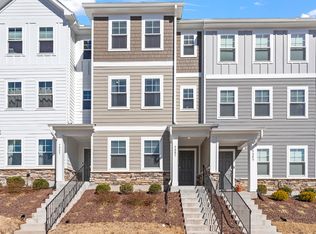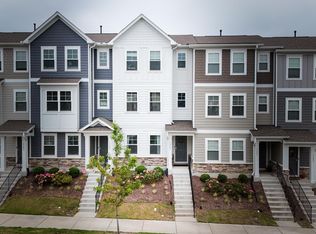Sold for $322,500
$322,500
5217 Invention Way, Raleigh, NC 27616
3beds
1,829sqft
Townhouse, Residential
Built in 2022
1,306.8 Square Feet Lot
$320,100 Zestimate®
$176/sqft
$1,980 Estimated rent
Home value
$320,100
$304,000 - $336,000
$1,980/mo
Zestimate® history
Loading...
Owner options
Explore your selling options
What's special
This 3-bedroom, 3.5-bathroom townhome offers a bright, open-concept layout connecting the dining, kitchen, and living areas—perfect for everything from remote work to hosting friends or simply unwinding! Large windows fill the space with natural light, creating an inviting atmosphere throughout. The kitchen features sleek quartz countertops and stainless steel appliances, making meal prep a pleasure. A first-floor guest bedroom with a full bath offers comfort and privacy for visitors. Upstairs, spacious bedrooms and well-appointed baths provide plenty of room to spread out. Set in a peaceful yet highly convenient location, this home is just minutes from shops, parks, a local brewery, and easy greenway access. Enjoy morning coffee from the nearby café, spend evenings at trivia night with friends, or take advantage of the many neighborhood amenities—including a trusted groomer for your four-legged companions. It's a spot that blends everyday convenience with a vibrant local community!
Zillow last checked: 8 hours ago
Listing updated: November 02, 2025 at 10:42am
Listed by:
Courtney LaMotte 225-588-6754,
DASH Carolina
Bought with:
Mario Marquel Brown, 336236
Costello Real Estate & Investm
Source: Doorify MLS,MLS#: 10116100
Facts & features
Interior
Bedrooms & bathrooms
- Bedrooms: 3
- Bathrooms: 4
- Full bathrooms: 3
- 1/2 bathrooms: 1
Heating
- Forced Air, Natural Gas, Zoned
Cooling
- Central Air, Zoned
Appliances
- Included: Dishwasher, Disposal, Gas Range, Ice Maker, Microwave, Refrigerator, Self Cleaning Oven
- Laundry: Upper Level
Features
- Bathtub/Shower Combination, Kitchen Island, Pantry, Quartz Counters, Smooth Ceilings, Walk-In Closet(s), Walk-In Shower
- Flooring: Carpet, Tile, Vinyl
- Windows: Insulated Windows
Interior area
- Total structure area: 1,829
- Total interior livable area: 1,829 sqft
- Finished area above ground: 1,829
- Finished area below ground: 0
Property
Parking
- Total spaces: 4
- Parking features: Attached, Concrete, Driveway, Garage, Garage Door Opener, Garage Faces Front
- Attached garage spaces: 1
- Uncovered spaces: 2
Features
- Levels: Tri-Level
- Stories: 3
- Patio & porch: Deck
- Exterior features: Rain Gutters
- Has view: Yes
Lot
- Size: 1,306 sqft
Details
- Parcel number: 1736589637
- Special conditions: Standard
Construction
Type & style
- Home type: Townhouse
- Architectural style: Transitional
- Property subtype: Townhouse, Residential
Materials
- Masonite, Stone
- Foundation: Slab
- Roof: Shingle
Condition
- New construction: No
- Year built: 2022
Utilities & green energy
- Sewer: Public Sewer
- Water: Public
- Utilities for property: Cable Available
Community & neighborhood
Location
- Region: Raleigh
- Subdivision: 5401 North
HOA & financial
HOA
- Has HOA: Yes
- HOA fee: $230 monthly
- Amenities included: Pool
- Services included: Maintenance Grounds
Price history
| Date | Event | Price |
|---|---|---|
| 10/31/2025 | Sold | $322,500-0.8%$176/sqft |
Source: | ||
| 9/30/2025 | Pending sale | $325,000$178/sqft |
Source: | ||
| 9/15/2025 | Price change | $325,000-1.5%$178/sqft |
Source: | ||
| 8/15/2025 | Listed for sale | $330,000-2.7%$180/sqft |
Source: | ||
| 7/8/2025 | Listing removed | $339,000$185/sqft |
Source: | ||
Public tax history
| Year | Property taxes | Tax assessment |
|---|---|---|
| 2025 | $2,943 +0.4% | $335,175 |
| 2024 | $2,931 +7.5% | $335,175 +35% |
| 2023 | $2,726 +348.7% | $248,222 +313.7% |
Find assessor info on the county website
Neighborhood: 27616
Nearby schools
GreatSchools rating
- 4/10River Bend ElementaryGrades: PK-5Distance: 0.4 mi
- 2/10River Bend MiddleGrades: 6-8Distance: 0.5 mi
- 6/10Rolesville High SchoolGrades: 9-12Distance: 6.4 mi
Schools provided by the listing agent
- Elementary: Wake - River Bend
- Middle: Wake - River Bend
- High: Wake - Rolesville
Source: Doorify MLS. This data may not be complete. We recommend contacting the local school district to confirm school assignments for this home.
Get a cash offer in 3 minutes
Find out how much your home could sell for in as little as 3 minutes with a no-obligation cash offer.
Estimated market value$320,100
Get a cash offer in 3 minutes
Find out how much your home could sell for in as little as 3 minutes with a no-obligation cash offer.
Estimated market value
$320,100


