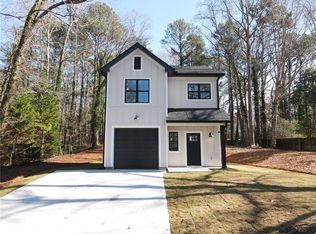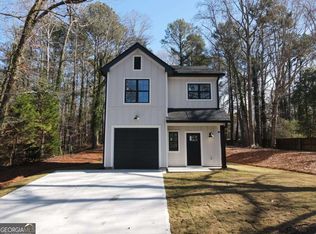Closed
$234,400
5217 Hollyhock Rd, Douglasville, GA 30135
3beds
1,296sqft
Single Family Residence
Built in 1973
0.53 Acres Lot
$211,700 Zestimate®
$181/sqft
$1,603 Estimated rent
Home value
$211,700
$180,000 - $250,000
$1,603/mo
Zestimate® history
Loading...
Owner options
Explore your selling options
What's special
Welcome Home to this charming 3-bedroom, 2-bath home located on private lot located in Douglasville perfect for first-time homebuyers. This delightful home provides blend of comfort, convenience and style. This one has an open floor plan with newly installed flooring and fresh paint. Nestled in a peaceful neighborhood this home with the perfect balance of suburban tranquility and convenience. Boasting with a fully equipped kitchen overlooking a spacious backyard. Perfect for relaxing or entertaining. Additional highlights includes walk-out basement connected to a 2-car garage that has lots of potential. With easy access to local schools, shopping centers, dining options, parks, and major highways, providing everything you need for a vibrant and fulfilling lifestyle with NO HOA. Don't miss out on the opportunity! Schedule a showing today and experience the warmth and comfort that this home has to offer.
Zillow last checked: 8 hours ago
Listing updated: May 27, 2025 at 10:43am
Listed by:
Kimberly Pickett kpickett@arecsold.com,
Atlanta Real Estate Consultants
Bought with:
Kelly Anderson, 269128
The Realty Group
Source: GAMLS,MLS#: 10490132
Facts & features
Interior
Bedrooms & bathrooms
- Bedrooms: 3
- Bathrooms: 2
- Full bathrooms: 2
- Main level bathrooms: 2
- Main level bedrooms: 3
Heating
- Central
Cooling
- Central Air
Appliances
- Included: Cooktop, Dishwasher, Dryer, Oven/Range (Combo), Refrigerator, Washer
- Laundry: Laundry Closet
Features
- Master On Main Level
- Flooring: Carpet, Laminate
- Basement: None
- Has fireplace: No
Interior area
- Total structure area: 1,296
- Total interior livable area: 1,296 sqft
- Finished area above ground: 1,296
- Finished area below ground: 0
Property
Parking
- Parking features: Attached, Garage, Garage Door Opener, Side/Rear Entrance
- Has attached garage: Yes
Features
- Levels: Multi/Split
Lot
- Size: 0.53 Acres
- Features: Level
Details
- Parcel number: 00270250039
Construction
Type & style
- Home type: SingleFamily
- Architectural style: Brick Front,Brick/Frame,Ranch
- Property subtype: Single Family Residence
Materials
- Brick, Wood Siding
- Roof: Composition
Condition
- Resale
- New construction: No
- Year built: 1973
Utilities & green energy
- Sewer: Septic Tank
- Water: Public
- Utilities for property: Cable Available, Electricity Available, Phone Available, Water Available
Community & neighborhood
Community
- Community features: None
Location
- Region: Douglasville
- Subdivision: Aberdeen Estates
Other
Other facts
- Listing agreement: Exclusive Right To Sell
Price history
| Date | Event | Price |
|---|---|---|
| 5/23/2025 | Sold | $234,400-8.1%$181/sqft |
Source: | ||
| 4/22/2025 | Price change | $255,000-3.8%$197/sqft |
Source: | ||
| 4/1/2025 | Listed for sale | $265,000+165%$204/sqft |
Source: | ||
| 3/12/2024 | Sold | $100,000$77/sqft |
Source: Public Record Report a problem | ||
Public tax history
| Year | Property taxes | Tax assessment |
|---|---|---|
| 2025 | $2,728 +772.5% | $86,840 +17.4% |
| 2024 | $313 +220.7% | $73,960 |
| 2023 | $98 -77.6% | $73,960 +17.5% |
Find assessor info on the county website
Neighborhood: 30135
Nearby schools
GreatSchools rating
- 4/10Bill Arp Elementary SchoolGrades: K-5Distance: 1.7 mi
- 6/10Fairplay Middle SchoolGrades: 6-8Distance: 3.8 mi
- 6/10Alexander High SchoolGrades: 9-12Distance: 2 mi
Schools provided by the listing agent
- Elementary: Bill Arp
- Middle: Fairplay
- High: Alexander
Source: GAMLS. This data may not be complete. We recommend contacting the local school district to confirm school assignments for this home.
Get a cash offer in 3 minutes
Find out how much your home could sell for in as little as 3 minutes with a no-obligation cash offer.
Estimated market value$211,700
Get a cash offer in 3 minutes
Find out how much your home could sell for in as little as 3 minutes with a no-obligation cash offer.
Estimated market value
$211,700

