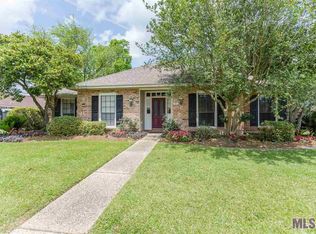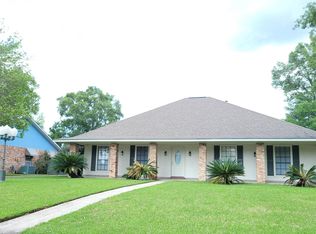Closed
Price Unknown
5217 Charing Way Ave, Baton Rouge, LA 70817
3beds
1,762sqft
Single Family Residence
Built in 1984
0.28 Acres Lot
$183,100 Zestimate®
$--/sqft
$2,005 Estimated rent
Maximize your home sale
Get more eyes on your listing so you can sell faster and for more.
Home value
$183,100
$170,000 - $198,000
$2,005/mo
Zestimate® history
Loading...
Owner options
Explore your selling options
What's special
Step into a world of comfort and warmth with this delightful 3-bedroom, 2-bath home that’s just waiting to welcome you! Imagine your family gathered in the expansive living space, where neutral carpet keeps your toes toasty and adds a touch of cozy elegance. With over 1700 sq ft of living area, there’s room for everyone to spread out and enjoy. Need a spot for remote work? Transform the formal dining room into your dream office! Gather around in the large den, where soaring ceilings and a charming brick fireplace promise to be the heart of your home. Picture summer nights spent on the extra-large cement patio, where entertaining friends and family for barbecues becomes a cherished tradition. The wood-fenced backyard offers a perfect blend of privacy and security, ensuring your family and pets safety while you relax and unwind. Don’t let this gem slip away – it’s time to turn your dream into reality and make this your home sweet home! Motivated Seller!
Zillow last checked: 8 hours ago
Listing updated: May 02, 2025 at 07:10pm
Listed by:
Alyson Schwartz 504-484-2402,
Newfield Realty Group Inc.
Bought with:
Danny Doan
DKC Realty LLC
Source: GSREIN,MLS#: 2470537
Facts & features
Interior
Bedrooms & bathrooms
- Bedrooms: 3
- Bathrooms: 2
- Full bathrooms: 2
Primary bedroom
- Level: Lower
- Dimensions: 16.1x15
Bedroom
- Level: Lower
- Dimensions: 11.2x10.10
Bedroom
- Level: Lower
- Dimensions: 13.2x10.10
Breakfast room nook
- Level: Lower
- Dimensions: 11.5x10.7
Kitchen
- Level: Lower
- Dimensions: 14.9x9.3
Living room
- Level: Lower
- Dimensions: 18.3x16.6
Heating
- Gas
Cooling
- Central Air
Appliances
- Included: Cooktop, Dishwasher, Oven
- Laundry: Washer Hookup, Dryer Hookup
Features
- Attic, Ceiling Fan(s), Pull Down Attic Stairs
- Attic: Pull Down Stairs
- Has fireplace: Yes
- Fireplace features: Wood Burning
Interior area
- Total structure area: 11,630
- Total interior livable area: 1,762 sqft
Property
Parking
- Parking features: Covered, Carport
- Has carport: Yes
Features
- Levels: One
- Stories: 1
- Patio & porch: Concrete, Covered
Lot
- Size: 0.28 Acres
- Dimensions: 0.276
- Features: Outside City Limits, Rectangular Lot
Details
- Parcel number: 36870
- Special conditions: None
Construction
Type & style
- Home type: SingleFamily
- Architectural style: Traditional
- Property subtype: Single Family Residence
Materials
- Brick, Vinyl Siding
- Foundation: Slab
- Roof: Shingle
Condition
- Very Good Condition
- Year built: 1984
Utilities & green energy
- Sewer: Public Sewer
- Water: Public
Community & neighborhood
Location
- Region: Baton Rouge
Price history
| Date | Event | Price |
|---|---|---|
| 7/9/2025 | Listing removed | $1,700$1/sqft |
Source: ROAM MLS #2025012418 Report a problem | ||
| 7/3/2025 | Listed for rent | $1,700$1/sqft |
Source: ROAM MLS #2025012418 Report a problem | ||
| 5/2/2025 | Sold | -- |
Source: | ||
| 4/26/2025 | Contingent | $220,000$125/sqft |
Source: | ||
| 4/18/2025 | Listed for sale | $220,000$125/sqft |
Source: | ||
Public tax history
| Year | Property taxes | Tax assessment |
|---|---|---|
| 2024 | $1,797 +27.6% | $22,906 +18.2% |
| 2023 | $1,409 +3.2% | $19,380 |
| 2022 | $1,365 +2% | $19,380 |
Find assessor info on the county website
Neighborhood: Jones Creek
Nearby schools
GreatSchools rating
- 8/10Parkview Elementary SchoolGrades: PK-5Distance: 1.4 mi
- 6/10Woodlawn Middle SchoolGrades: 6-8Distance: 1 mi
- 3/10Woodlawn High SchoolGrades: 9-12Distance: 2.3 mi

