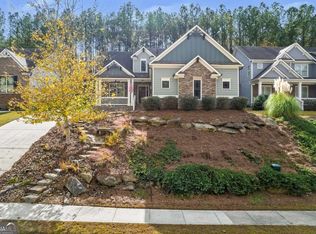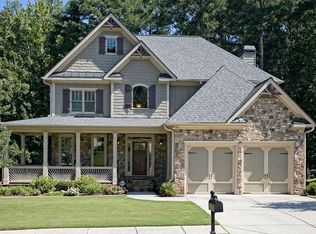Walk to Downtown Acworth! Gorgeous Craftsman-style home nestled on a cul-de-sac w/private fenced backyard & deck! Just steps from n'hood trail to Lake Allatoona! Master on main w/trey ceiling, soaking tub & shower, dual sink vanity & walk-in closet! Hdwd floors in main living areas & modern open floor plan. Amazing gourmet kitchen feat. spacious island, granite, ss appl & walk-in pantry flows into great rm w/coffered ceiling, stone FP & custom built-ins! Sep dining. Huge Loft/Media rm offers versatile work/play space. 3 oversized BR's up! Full, unfin bsmt w/priv entrance & boat door.
This property is off market, which means it's not currently listed for sale or rent on Zillow. This may be different from what's available on other websites or public sources.

