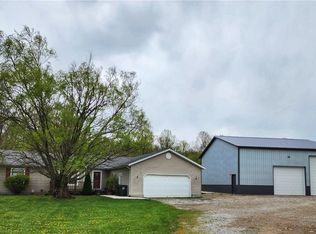Start the year off with a new place to call home. A beautiful ranch home was built in 2005 and on a little over 5 acre lot in Rochester township, it is larger than it appears. The main level has an owner(s) suite with TWO walk in closets, and a full bath. There are two additional bedrooms and another bathroom. Looking for First floor laundry? This home has it. The living room has sliding doors to a deck to the backyard oasis. The kitchen has a breakfast bar ( bar stools stay), appliances that stay, and a spot for a dining room table. There is a formal dining room off of the kitchen as well. The Basement is sure to surprise you with all the endless possibilities. Don't miss out on this one. This home was taken great care of and is awaiting its new owners. Updates include furnace in 2020, laminate flooring in the master bedroom and living room.
This property is off market, which means it's not currently listed for sale or rent on Zillow. This may be different from what's available on other websites or public sources.
