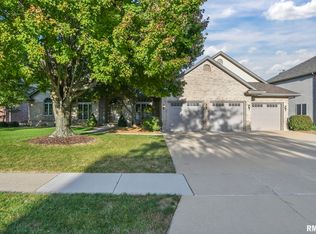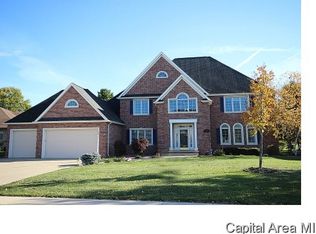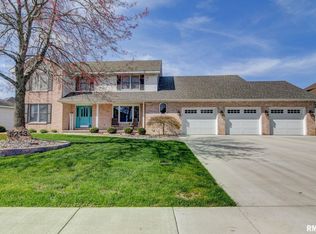Sold for $631,000 on 01/13/25
$631,000
5216 Wildcat Run, Springfield, IL 62711
4beds
3,528sqft
Single Family Residence, Residential
Built in 1992
0.37 Acres Lot
$659,000 Zestimate®
$179/sqft
$3,550 Estimated rent
Home value
$659,000
$606,000 - $718,000
$3,550/mo
Zestimate® history
Loading...
Owner options
Explore your selling options
What's special
Welcome to 5216 Wildcat Run, a stately 2-story home situated in a serene location overlooking the #6 fairway of Panther Creek Country Club. Undergoing a complete renovation in 2024 every inch of this home has been updated and improved with modern design elements & quality finishes. You will be impressed upon walking into the 20 ft foyer featuring 2 toned staircase leading into LR full of natural light, new gas log fireplace & wet bar w/ mini-fridge & floating shelving. Open to the new kitchen showcasing custom soft-close cabinetry, Calacatta Elysio quartz countertops AND backsplash, Gallery SS appliances w/ induction range in the 8' island that flows into formal DR w/ convenient butler's pantry. Main floor also includes family room w/ pocket glass doors & a cozy office. Enjoy the comfort & low maintenance of the new high-end LVP flooring & Dreamweaver carpet that wraps upstairs to 4 bedrooms that all connect to new bathrooms. You will love the large primary suite w/ new private balcony & beautiful panoramic views, WI closet w/ custom shelving & stunning bathroom w/ vaulted ceilings, skylight & windows surrounding 72" soaking tub, dual vanities & new tiled WI shower. Entertain or simply relax in the completely redesigned outdoor oasis w/ beautiful in-ground pool w/ new resurfaced concrete, paver patio, new 28x12 deck, landscaping, zoned irrigation & black metal fencing. Nice full basement & side-load 3 car garage. Roof, upstairs furnace & 11 front windows are NEW. Agent owned.
Zillow last checked: 12 hours ago
Listing updated: January 13, 2025 at 12:27pm
Listed by:
Neil J Martin Mobl:217-622-7057,
Keller Williams Capital
Bought with:
Melissa D Vorreyer, 475100751
RE/MAX Professionals
Source: RMLS Alliance,MLS#: CA1033523 Originating MLS: Capital Area Association of Realtors
Originating MLS: Capital Area Association of Realtors

Facts & features
Interior
Bedrooms & bathrooms
- Bedrooms: 4
- Bathrooms: 4
- Full bathrooms: 3
- 1/2 bathrooms: 1
Bedroom 1
- Level: Upper
- Dimensions: 23ft 7in x 13ft 9in
Bedroom 2
- Level: Upper
- Dimensions: 14ft 0in x 11ft 0in
Bedroom 3
- Level: Upper
- Dimensions: 13ft 3in x 10ft 1in
Bedroom 4
- Level: Upper
- Dimensions: 13ft 3in x 10ft 3in
Other
- Level: Main
- Dimensions: 14ft 4in x 11ft 3in
Other
- Level: Main
- Dimensions: 12ft 1in x 15ft 0in
Other
- Area: 112
Family room
- Level: Main
- Dimensions: 15ft 0in x 19ft 0in
Kitchen
- Level: Main
- Dimensions: 12ft 9in x 12ft 1in
Laundry
- Level: Main
- Dimensions: 8ft 3in x 8ft 0in
Living room
- Level: Main
- Dimensions: 12ft 1in x 17ft 3in
Main level
- Area: 1708
Upper level
- Area: 1708
Heating
- Forced Air, Zoned
Cooling
- Zoned, Central Air
Appliances
- Included: Dishwasher, Disposal, Microwave, Range, Refrigerator, Gas Water Heater
Features
- Central Vacuum, Wet Bar, Solid Surface Counter, Ceiling Fan(s), High Speed Internet
- Windows: Replacement Windows, Skylight(s)
- Basement: Full,Partially Finished
- Number of fireplaces: 2
- Fireplace features: Gas Log
Interior area
- Total structure area: 3,416
- Total interior livable area: 3,528 sqft
Property
Parking
- Total spaces: 3
- Parking features: Attached, Garage Faces Side
- Attached garage spaces: 3
- Details: Number Of Garage Remotes: 2
Features
- Levels: Two
- Patio & porch: Deck, Porch
- Pool features: In Ground
- Has view: Yes
- View description: Golf Course
Lot
- Size: 0.37 Acres
- Dimensions: 160 x 115
- Features: GOn Golf Course, Level
Details
- Parcel number: 2125.0202005
Construction
Type & style
- Home type: SingleFamily
- Property subtype: Single Family Residence, Residential
Materials
- Frame, Brick, Vinyl Siding
- Foundation: Concrete Perimeter
- Roof: Shingle
Condition
- New construction: No
- Year built: 1992
Utilities & green energy
- Sewer: Public Sewer
- Water: Public
- Utilities for property: Cable Available
Community & neighborhood
Location
- Region: Springfield
- Subdivision: Panther Creek
Price history
| Date | Event | Price |
|---|---|---|
| 1/13/2025 | Sold | $631,000+1%$179/sqft |
Source: | ||
| 12/12/2024 | Pending sale | $625,000$177/sqft |
Source: | ||
| 12/11/2024 | Listed for sale | $625,000+57.2%$177/sqft |
Source: | ||
| 5/31/2024 | Sold | $397,500-8.6%$113/sqft |
Source: | ||
| 4/29/2024 | Pending sale | $435,000$123/sqft |
Source: | ||
Public tax history
| Year | Property taxes | Tax assessment |
|---|---|---|
| 2024 | $10,304 +63.6% | $153,161 +62.1% |
| 2023 | $6,300 -32.2% | $94,480 -28.4% |
| 2022 | $9,293 +3.2% | $131,962 +3.9% |
Find assessor info on the county website
Neighborhood: 62711
Nearby schools
GreatSchools rating
- 7/10Chatham Elementary SchoolGrades: K-4Distance: 3.8 mi
- 7/10Glenwood Middle SchoolGrades: 7-8Distance: 4.4 mi
- 7/10Glenwood High SchoolGrades: 9-12Distance: 2.6 mi

Get pre-qualified for a loan
At Zillow Home Loans, we can pre-qualify you in as little as 5 minutes with no impact to your credit score.An equal housing lender. NMLS #10287.


